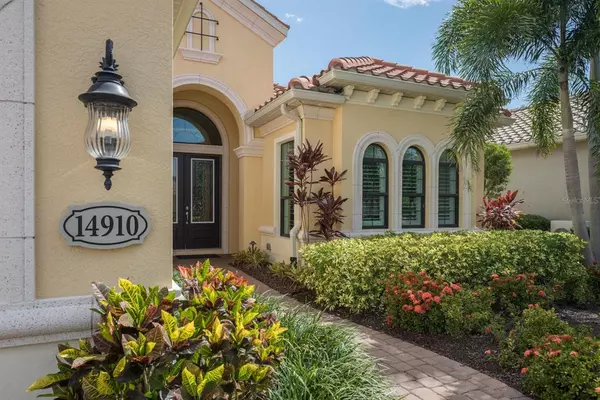$975,000
$925,000
5.4%For more information regarding the value of a property, please contact us for a free consultation.
3 Beds
3 Baths
2,795 SqFt
SOLD DATE : 09/01/2021
Key Details
Sold Price $975,000
Property Type Single Family Home
Sub Type Single Family Residence
Listing Status Sold
Purchase Type For Sale
Square Footage 2,795 sqft
Price per Sqft $348
Subdivision Country Club East At Lakewd Rnch Ss
MLS Listing ID A4505214
Sold Date 09/01/21
Bedrooms 3
Full Baths 2
Half Baths 1
Construction Status Inspections
HOA Fees $240/ann
HOA Y/N Yes
Year Built 2015
Annual Tax Amount $10,729
Lot Size 9,583 Sqft
Acres 0.22
Property Description
An impressive Neal Signature Home with sweeping views of the Royal Lakes Golf Course in Country Club East Lakewood Ranch. Comfortable and elegant, the grand foyer will welcome you and have you looking straight out to the pool, spa, golf views and summer kitchen. Walking through the double glass entry doors, you will know this home has been meticulously maintained. Volume ceiling, tray ceilings, crown molding, plantation shutters throughout, tile and wood flooring, custom lighting and 8-foot interior doors are some of the features immediately noticed. The kitchen offers 42-inch wood cabinetry, recessed lighting, a five-burner gas cooktop, GE Monogram canopy hood, dual built-in ovens, breakfast bar and views through the aquarium window of the pool. The additional cabinetry, just off the kitchen, makes the perfect bar area. The private owners' retreat starts with double entry doors, a sitting area with views of the pool, two large walk-in closets and a well-appointed master bath with raised panel cherry cabinets and granite countertops, separate vanities, garden tub and walk-in shower. The pool, spa, summer kitchen and Florida sunsets will have you living your best life. Need some privacy? Lower the remote-controlled sunscreen on the lanai. Two additional bedrooms, a full bath and pool half-bath, office/den, dining room and oversized two-car garage (with great storage and an AC) complete this Viano Del Mar floor plan. Country Club East has amenities that fit all lifestyles, including golf, swimming, fitness, dining at the lodge and more. With Lorraine Road becoming more accessible through Manatee and Sarasota County, you are a short drive to Sarasota, the new Waterside Place in Lakewood Ranch, Main Street at Lakewood Ranch, shopping, beaches and more.
Location
State FL
County Manatee
Community Country Club East At Lakewd Rnch Ss
Zoning PDMU
Rooms
Other Rooms Den/Library/Office, Inside Utility
Interior
Interior Features Ceiling Fans(s), Crown Molding, High Ceilings, Open Floorplan, Solid Wood Cabinets, Tray Ceiling(s), Walk-In Closet(s), Window Treatments
Heating Central
Cooling Central Air
Flooring Tile, Wood
Fireplace false
Appliance Built-In Oven, Cooktop, Dishwasher, Disposal, Dryer, Microwave, Range Hood, Refrigerator, Washer
Laundry Laundry Room
Exterior
Exterior Feature Hurricane Shutters, Irrigation System, Lighting, Outdoor Kitchen, Rain Gutters, Sidewalk, Sliding Doors
Garage Driveway, Garage Door Opener, Ground Level
Garage Spaces 2.0
Pool Child Safety Fence, In Ground, Screen Enclosure
Community Features Deed Restrictions, Gated, Golf, Pool, Sidewalks
Utilities Available Cable Connected, Fiber Optics, Natural Gas Connected, Public, Sewer Connected, Sprinkler Recycled
Amenities Available Gated, Golf Course, Pool, Security
Waterfront false
View Golf Course
Roof Type Tile
Parking Type Driveway, Garage Door Opener, Ground Level
Attached Garage true
Garage true
Private Pool Yes
Building
Lot Description On Golf Course, Sidewalk, Paved
Story 1
Entry Level One
Foundation Slab
Lot Size Range 0 to less than 1/4
Builder Name Neal Signature Homes
Sewer Public Sewer
Water Public
Architectural Style Spanish/Mediterranean
Structure Type Block,Stucco
New Construction false
Construction Status Inspections
Schools
Elementary Schools Robert E Willis Elementary
Middle Schools Nolan Middle
High Schools Lakewood Ranch High
Others
Pets Allowed Yes
HOA Fee Include Pool,Maintenance Grounds,Security
Senior Community No
Ownership Fee Simple
Monthly Total Fees $378
Acceptable Financing Cash, Conventional
Membership Fee Required Required
Listing Terms Cash, Conventional
Num of Pet 2
Special Listing Condition None
Read Less Info
Want to know what your home might be worth? Contact us for a FREE valuation!

Our team is ready to help you sell your home for the highest possible price ASAP

© 2024 My Florida Regional MLS DBA Stellar MLS. All Rights Reserved.
Bought with KELLER WILLIAMS ON THE WATER

"My job is to find and attract mastery-based agents to the office, protect the culture, and make sure everyone is happy! "






