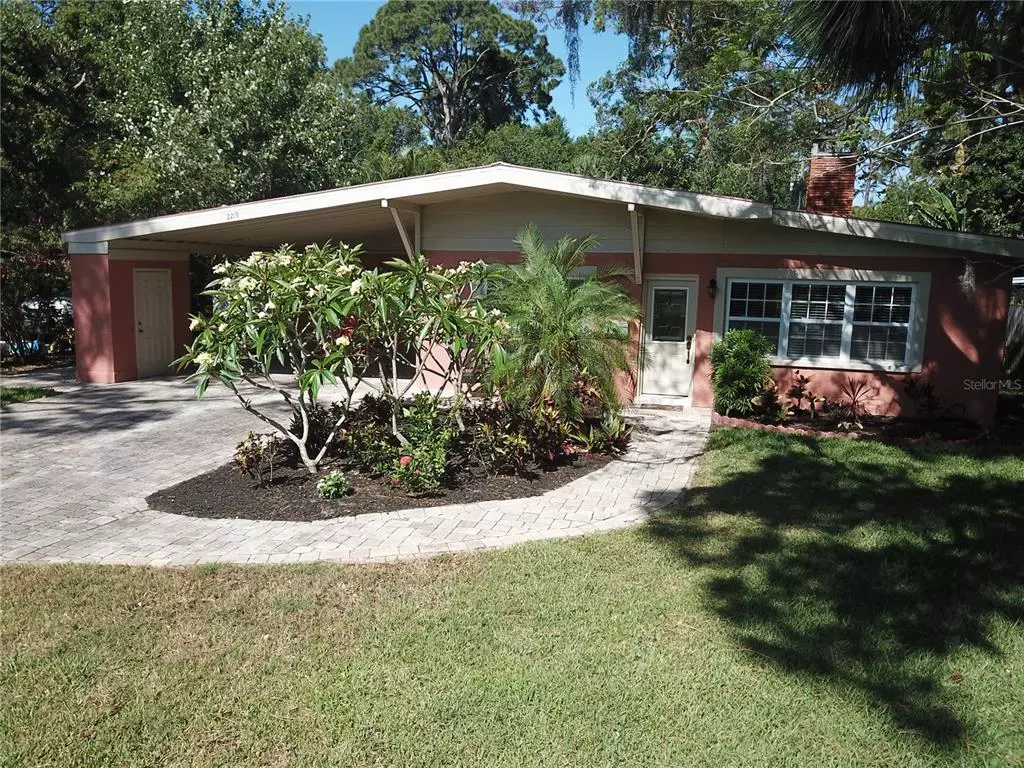$500,737
$475,000
5.4%For more information regarding the value of a property, please contact us for a free consultation.
3 Beds
2 Baths
1,705 SqFt
SOLD DATE : 07/28/2021
Key Details
Sold Price $500,737
Property Type Single Family Home
Sub Type Single Family Residence
Listing Status Sold
Purchase Type For Sale
Square Footage 1,705 sqft
Price per Sqft $293
Subdivision Lakewood Estates Sec D
MLS Listing ID U8123690
Sold Date 07/28/21
Bedrooms 3
Full Baths 2
Construction Status Appraisal,Financing,Inspections
HOA Y/N No
Year Built 1958
Annual Tax Amount $3,621
Lot Size 9,583 Sqft
Acres 0.22
Lot Dimensions 69x147
Property Description
Fabulous (3) bedroom (2) bathroom pool home in Lakewood Estates and walking distance to St Petersburg Country Club and across from the driving range. Drive up the extra long double wide paver driveway (plenty of room for a boat or RV) and through the big front yard and into the massive 2 car carport. Inside is cool and inviting with new vinyl plank floors and plush carpet in the bedrooms. The kitchen has wood cabinets, stainless steel appliances, granite, a closet pantry and a breakfast bar for 3 or more. The cozy dining room is just off the kitchen has a wood burning fireplace. Down the hall, 2 roomy guest bedrooms share an updated bathroom and at the end of the hall, the master bedroom awaits. The master is spacious and has a walk in closet and en-suite with bathroom stand up shower. The living room has more than enough space to entertain as well as a bar area with a total of 4 French doors opening into the giant screened in lanai and pool area. Beyond the pool is a firepit and a big green yard. This home is a perfect place to relax and play and entertain. Check out the 3D tour online and schedule a showing today!
Location
State FL
County Pinellas
Community Lakewood Estates Sec D
Direction S
Rooms
Other Rooms Family Room, Formal Dining Room Separate, Great Room, Storage Rooms
Interior
Interior Features Cathedral Ceiling(s), Ceiling Fans(s), High Ceilings, Open Floorplan, Solid Surface Counters, Vaulted Ceiling(s), Walk-In Closet(s)
Heating Central, Electric
Cooling Central Air
Flooring Carpet, Ceramic Tile
Fireplaces Type Wood Burning
Furnishings Unfurnished
Fireplace true
Appliance Dishwasher, Electric Water Heater, Microwave, Range, Range Hood, Refrigerator
Laundry Corridor Access, Laundry Room
Exterior
Exterior Feature Fence, French Doors, Irrigation System, Lighting, Storage
Garage Covered, Garage Faces Rear, Garage Faces Side, Golf Cart Parking, Oversized, Parking Pad
Fence Wood
Pool Child Safety Fence, Gunite, In Ground, Screen Enclosure
Community Features Golf, Park
Utilities Available Cable Available, Electricity Connected, Public, Sprinkler Well, Street Lights
Amenities Available Park
View Golf Course
Roof Type Metal
Porch Covered, Deck, Enclosed, Patio, Porch, Rear Porch, Screened
Garage false
Private Pool Yes
Building
Lot Description City Limits, Level, Paved
Entry Level One
Foundation Slab
Lot Size Range 0 to less than 1/4
Sewer Public Sewer
Water Public, Well
Architectural Style Florida, Ranch
Structure Type Block,Stucco
New Construction false
Construction Status Appraisal,Financing,Inspections
Schools
Elementary Schools Maximo Elementary-Pn
Middle Schools Bay Point Middle-Pn
High Schools Lakewood High-Pn
Others
Senior Community No
Ownership Fee Simple
Acceptable Financing Cash, Conventional, FHA, VA Loan
Listing Terms Cash, Conventional, FHA, VA Loan
Special Listing Condition None
Read Less Info
Want to know what your home might be worth? Contact us for a FREE valuation!

Our team is ready to help you sell your home for the highest possible price ASAP

© 2024 My Florida Regional MLS DBA Stellar MLS. All Rights Reserved.
Bought with TRUE REAL ESTATE INC

"My job is to find and attract mastery-based agents to the office, protect the culture, and make sure everyone is happy! "






