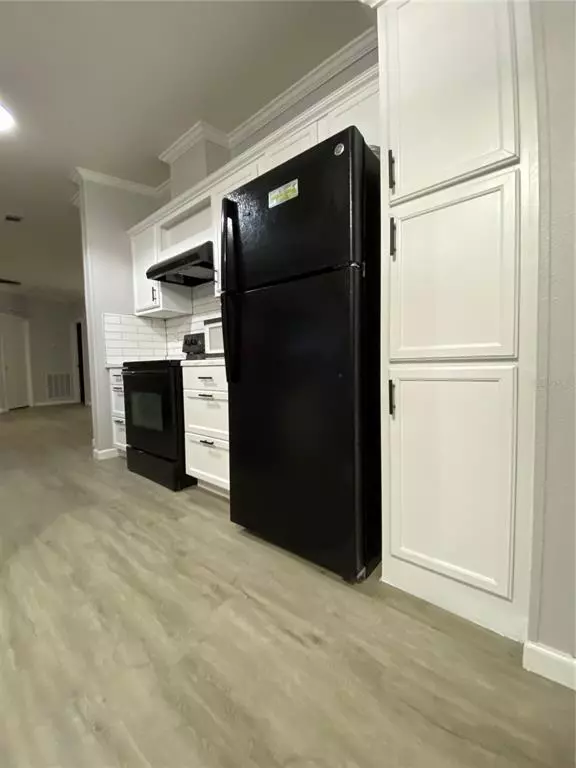$195,000
$184,999
5.4%For more information regarding the value of a property, please contact us for a free consultation.
3 Beds
2 Baths
1,188 SqFt
SOLD DATE : 10/29/2021
Key Details
Sold Price $195,000
Property Type Other Types
Sub Type Manufactured Home
Listing Status Sold
Purchase Type For Sale
Square Footage 1,188 sqft
Price per Sqft $164
Subdivision Rollinglen Ph 01
MLS Listing ID L4925413
Sold Date 10/29/21
Bedrooms 3
Full Baths 2
Construction Status Appraisal,Financing
HOA Y/N No
Year Built 2004
Annual Tax Amount $1,467
Lot Size 10,890 Sqft
Acres 0.25
Property Description
As you arrive to this MOVE IN READY 2004 Three bedroom Two bath home you will notice the fresh coat of paint, a newly laid flower bed, 1/4 acre chain link fenced back yard and a fire place that will definitely draw your attention.This home has been fully remodeled with the latest modern amenities and luxuries that are desired by all. Once you enter the home you will be wowed by the oversized island featuring 100% European Birch wood as the counter top with a deep black farm sink dropped in the center of it. When touring the home you will begin to really observe the detail the has been invested in this home from the new light fixtures throughout, new subway tile in the kitchen, new flooring, crown molding, new luxury base board, new cabinets and counter tops and even the fresh orange peel texture added to the walls. A short cut definitely was not in the current homeowners plans. The home offers a split floor plan but also a very open floor plan to allow the home to flow very easily. Act now and schedule your showing as soon as possible.
Location
State FL
County Polk
Community Rollinglen Ph 01
Zoning MH
Rooms
Other Rooms Inside Utility
Interior
Interior Features Ceiling Fans(s), Crown Molding, Open Floorplan, Split Bedroom, Thermostat, Walk-In Closet(s)
Heating Heat Pump
Cooling Central Air
Flooring Vinyl
Furnishings Unfurnished
Fireplace false
Appliance Dryer, Range, Range Hood, Refrigerator, Washer
Laundry Inside, Laundry Closet, Laundry Room
Exterior
Exterior Feature Fence, Lighting
Garage Driveway
Fence Chain Link
Utilities Available Electricity Connected, Public, Water Connected
Waterfront false
Roof Type Shingle
Parking Type Driveway
Attached Garage false
Garage false
Private Pool No
Building
Story 1
Entry Level One
Foundation Crawlspace
Lot Size Range 1/4 to less than 1/2
Sewer Septic Tank
Water Public
Structure Type Vinyl Siding
New Construction false
Construction Status Appraisal,Financing
Schools
Elementary Schools Griffin Elem
Middle Schools Kathleen Middle
High Schools Kathleen High
Others
Senior Community No
Ownership Fee Simple
Acceptable Financing Cash, Conventional, FHA, VA Loan
Listing Terms Cash, Conventional, FHA, VA Loan
Special Listing Condition None
Read Less Info
Want to know what your home might be worth? Contact us for a FREE valuation!

Our team is ready to help you sell your home for the highest possible price ASAP

© 2024 My Florida Regional MLS DBA Stellar MLS. All Rights Reserved.
Bought with BETTER HOMES AND GARDENS REAL ESTATE ELLIE & ASSOC

"My job is to find and attract mastery-based agents to the office, protect the culture, and make sure everyone is happy! "






