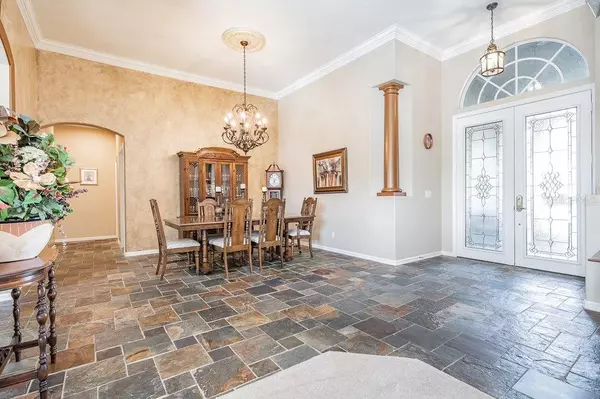$476,000
$465,000
2.4%For more information regarding the value of a property, please contact us for a free consultation.
4 Beds
3 Baths
2,882 SqFt
SOLD DATE : 05/07/2021
Key Details
Sold Price $476,000
Property Type Single Family Home
Sub Type Single Family Residence
Listing Status Sold
Purchase Type For Sale
Square Footage 2,882 sqft
Price per Sqft $165
Subdivision Cross Creek Prcl I
MLS Listing ID T3293221
Sold Date 05/07/21
Bedrooms 4
Full Baths 3
Construction Status Appraisal,Financing,Inspections
HOA Fees $68/ann
HOA Y/N Yes
Year Built 2002
Annual Tax Amount $4,661
Lot Size 10,018 Sqft
Acres 0.23
Lot Dimensions 82x120
Property Description
ABSOLUTELY STUNNING!! Southern Crafted built POOL home featuring 4 spacious Bedrooms, + Office, 3 Baths, and 3 Car Garage in an intimate enclave. This PRISTINE home is located in one of the top-selling, GATED villages in the Cross Creek area of New Tampa. Tropical landscaping and double door entry invite you into this OPEN FLOOR-PLAN with soaring ceilings, Double Step Crown Molding, custom DESIGNER Interior Paint, Formal Living, and Dining area, 3-WAY SPLIT Bedroom Plan with one Bedroom functioning as a Guest Suite and Pool Bath, and much more! The CHEF’S KITCHEN showcases 42’ Wood Cabinets complete with molding, gleaming GRANITE Countertops, Custom Tile Backsplash, Walk-in PANTRY, Stainless Steel Appliances, Breakfast NOOK overlooking the sparkling SALTWATER POOL, and oversized Breakfast Bar open to the impressive Family Room, perfect for entertaining. The Family Room offers a Built-In Entertainment Center, rich WOOD Floors, timeless Plantation Shutters and features a Gas FIREPLACE for those cozy Florida nights. The Triple Pocket Sliders in the Family Room will welcome you outdoors and into your own private oasis. Owner’s Suite is Luxurious and SPACIOUS with dual Walk-In Closets, Sliders to the Lanai which is the perfect spot for your morning drink, a gorgeous remodeled Owner's Bath which offers a deep GARDEN TUB, spacious Walk-in Shower with Custom Tile, Dual Custom Vanities with GRANITE Countertops, Designer Vanity Mirrors and updated Lighting. All bedrooms are generous sized, have newer lush carpet, sizable closets, and ceiling fans to add to your comfort. Living Room, Kitchen, Family Room, and Owner’s Suite all overlook the huge sparkling Pool, for easy entertaining both indoors and outdoors! The large Caged Pool area has Cool Decking, which was recently painted, and a sizable LANAI under roof, perfect to relax and enjoy the Florida lifestyle. Fully Fenced Yard! RECENT UPDATES: In 2019; New Roof, Owner’s Suite A/C, Water Heater, Gutters - In 2018; New Carpet in Bedrooms, Backyard Fence - In 2017; Converted Pool to Saltwater, New Dishwasher, New Range, Interior Painted - In 2015; Exterior was Painted…and much more!! No CDD, low HOA fees! Close to vibrant retail stores and restaurants, I-75, USF, VA, Moffitt & Florida Hospitals, Wiregrass Mall, Tampa Premium Outlets, and the fast-growing New Tampa/Wesley Chapel corridor.
Location
State FL
County Hillsborough
Community Cross Creek Prcl I
Zoning PD
Rooms
Other Rooms Den/Library/Office, Family Room, Formal Dining Room Separate, Formal Living Room Separate, Inside Utility, Interior In-Law Suite
Interior
Interior Features Ceiling Fans(s), High Ceilings, Kitchen/Family Room Combo, Open Floorplan, Solid Wood Cabinets, Split Bedroom, Stone Counters, Walk-In Closet(s)
Heating Central, Electric
Cooling Central Air
Flooring Carpet, Slate, Tile, Wood
Fireplaces Type Gas, Family Room
Fireplace true
Appliance Dishwasher, Disposal, Microwave, Range, Refrigerator
Laundry Laundry Room
Exterior
Exterior Feature Fence, Irrigation System, Sidewalk, Sliding Doors, Sprinkler Metered
Garage Spaces 3.0
Fence Vinyl
Pool In Ground, Salt Water
Community Features Deed Restrictions, Gated, Playground, Sidewalks
Utilities Available BB/HS Internet Available, Cable Connected, Public, Street Lights, Underground Utilities
Amenities Available Gated, Playground
Waterfront false
Roof Type Shingle
Attached Garage true
Garage true
Private Pool Yes
Building
Story 1
Entry Level One
Foundation Slab
Lot Size Range 0 to less than 1/4
Sewer Public Sewer
Water Public
Structure Type Block,Stucco
New Construction false
Construction Status Appraisal,Financing,Inspections
Schools
Elementary Schools Pride-Hb
Middle Schools Benito-Hb
High Schools Wharton-Hb
Others
Pets Allowed Yes
Senior Community No
Ownership Fee Simple
Monthly Total Fees $68
Acceptable Financing Cash, Conventional, VA Loan
Membership Fee Required Required
Listing Terms Cash, Conventional, VA Loan
Special Listing Condition None
Read Less Info
Want to know what your home might be worth? Contact us for a FREE valuation!

Our team is ready to help you sell your home for the highest possible price ASAP

© 2024 My Florida Regional MLS DBA Stellar MLS. All Rights Reserved.
Bought with KELLER WILLIAMS TAMPA PROP.

"My job is to find and attract mastery-based agents to the office, protect the culture, and make sure everyone is happy! "






