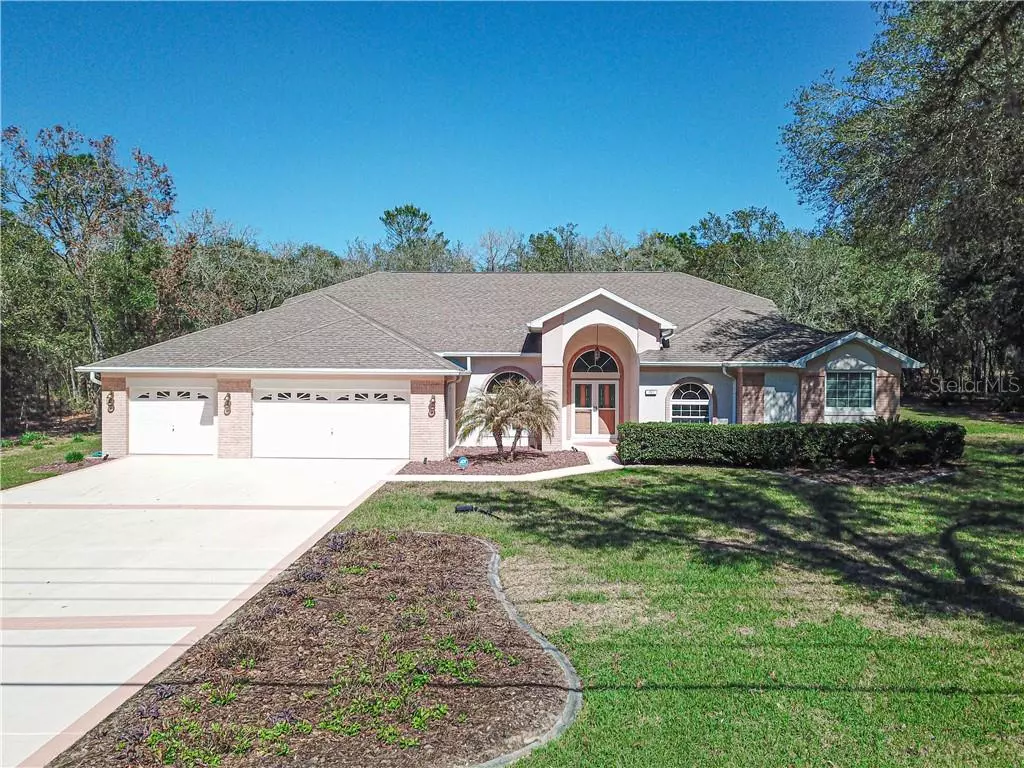$410,000
$409,900
For more information regarding the value of a property, please contact us for a free consultation.
3 Beds
2 Baths
2,505 SqFt
SOLD DATE : 04/08/2021
Key Details
Sold Price $410,000
Property Type Single Family Home
Sub Type Single Family Residence
Listing Status Sold
Purchase Type For Sale
Square Footage 2,505 sqft
Price per Sqft $163
Subdivision Pine Ridge Unit 3
MLS Listing ID OM615742
Sold Date 04/08/21
Bedrooms 3
Full Baths 2
Construction Status Appraisal,Financing
HOA Fees $8/mo
HOA Y/N No
Year Built 1995
Annual Tax Amount $2,367
Lot Size 1.110 Acres
Acres 1.11
Lot Dimensions 187x250
Property Description
Here is a one of a kind unique opportunity to purchase this custom built concrete block stucco construction home with an In-Ground Screened in Pool. with 2505 living square feet and a total of 3749 square feet under roof, on an oversized lot of 1.11 Acres. Property is cleared with plenty of trees surrounding the home for additional privacy. Property features an 8 zone sprinkler system, upgraded rain gutter system with controlled water flow. Carolina RV/Boat Carport installed in 2016, Roof only 15 years old with Roof Maxx applied, driveway and pool deck recently painted. Enjoy entertaining family and friends in this screened in self-cleaning Diamond Brite swimming pool with fountain and waterfall and a 30'.6" x 11' Veranda with 9 foot flat ceilings. You will be greeted by a welcoming double front door with glass that leads into a large foyer entryway with Leonardo Collection Travertine Tile Flooring that leads into a former dining to the left and the master bedroom office/den to the right. Home features high cathedral ceilings and tray ceilings in the master bedroom. Sliding glass doors in the master bedroom lead to the pool area along with the sliding glass doors in the living room. Home features a separate family room and living room that has an upgraded fireplace. Open concept living room. Large kitchen that has Giorbello subway tile and Wurth Kensington Cabinets with crown molding & full appliances. Kitchen also has a breakfast nook with wrap around windows for pool view. Upgraded side by side refrigerator, overhead microwave, dishwasher, and smooth top range. Solec Low-Mit spray application on attic ceiling, Upgraded Simonton Reflections windows, R40 Insulation, Stabilized driveway and pool deck. Enjoy the many amenities in Pine ridge subdivision such as a community center, tennis, RC plane field, The Pine Ridge Equestrian Association, fishing and so many more activities. Home has so many upgrades to mention. Request your showing today.
Location
State FL
County Citrus
Community Pine Ridge Unit 3
Zoning R1
Rooms
Other Rooms Attic, Den/Library/Office, Family Room, Inside Utility
Interior
Interior Features Built-in Features, Cathedral Ceiling(s), Ceiling Fans(s), High Ceilings, Kitchen/Family Room Combo, Open Floorplan, Solid Surface Counters, Solid Wood Cabinets, Split Bedroom, Stone Counters, Thermostat, Tray Ceiling(s), Vaulted Ceiling(s), Walk-In Closet(s), Window Treatments
Heating Central, Electric
Cooling Central Air
Flooring Carpet, Travertine
Fireplaces Type Electric, Living Room
Furnishings Negotiable
Fireplace true
Appliance Dishwasher, Disposal, Electric Water Heater, Ice Maker, Microwave, Range, Refrigerator
Laundry Inside
Exterior
Exterior Feature Irrigation System, Other, Rain Gutters, Sidewalk
Garage Boat, Covered, Curb Parking, Driveway, Garage Door Opener, Golf Cart Parking, Ground Level, Guest, Open, Oversized, RV Carport, Split Garage
Garage Spaces 3.0
Pool In Ground, Self Cleaning
Community Features Deed Restrictions
Utilities Available Cable Available, Cable Connected, Electricity Available, Electricity Connected, Phone Available, Water Available, Water Connected
Amenities Available Basketball Court, Clubhouse, Playground, Recreation Facilities, Tennis Court(s)
Waterfront false
View Trees/Woods
Roof Type Shingle
Parking Type Boat, Covered, Curb Parking, Driveway, Garage Door Opener, Golf Cart Parking, Ground Level, Guest, Open, Oversized, RV Carport, Split Garage
Attached Garage true
Garage true
Private Pool Yes
Building
Lot Description Cleared, In County, Oversized Lot, Sidewalk, Paved
Story 1
Entry Level One
Foundation Slab
Lot Size Range 1 to less than 2
Builder Name Sweetwater Homes
Sewer Septic Tank
Water Private
Architectural Style Ranch, Traditional
Structure Type Block,Concrete
New Construction false
Construction Status Appraisal,Financing
Others
Pets Allowed Yes
HOA Fee Include Recreational Facilities
Senior Community No
Ownership Fee Simple
Monthly Total Fees $8
Acceptable Financing Cash, Conventional, FHA, USDA Loan, VA Loan
Membership Fee Required Required
Listing Terms Cash, Conventional, FHA, USDA Loan, VA Loan
Special Listing Condition None
Read Less Info
Want to know what your home might be worth? Contact us for a FREE valuation!

Our team is ready to help you sell your home for the highest possible price ASAP

© 2024 My Florida Regional MLS DBA Stellar MLS. All Rights Reserved.
Bought with REMAX REALTY ONE

"My job is to find and attract mastery-based agents to the office, protect the culture, and make sure everyone is happy! "






