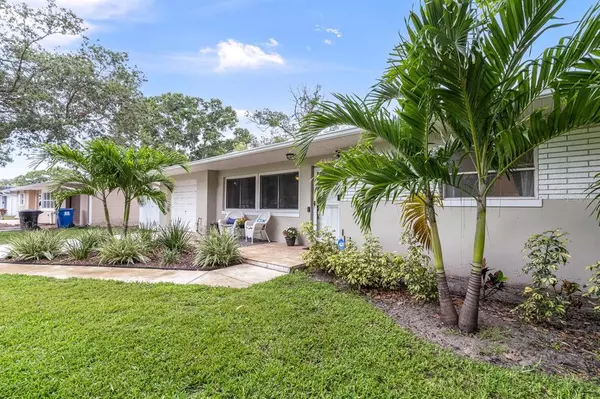$375,000
$350,000
7.1%For more information regarding the value of a property, please contact us for a free consultation.
3 Beds
2 Baths
1,311 SqFt
SOLD DATE : 08/12/2021
Key Details
Sold Price $375,000
Property Type Single Family Home
Sub Type Single Family Residence
Listing Status Sold
Purchase Type For Sale
Square Footage 1,311 sqft
Price per Sqft $286
Subdivision Garden Manor Sec 1 Add
MLS Listing ID O5953978
Sold Date 08/12/21
Bedrooms 3
Full Baths 2
Construction Status Inspections
HOA Y/N No
Year Built 1960
Annual Tax Amount $3,207
Lot Size 10,018 Sqft
Acres 0.23
Lot Dimensions 73x116
Property Description
CUTE AS A BUTTON POOL HOME IN ST PETE LESS THAN 5 MINUTES TO THE BEACH. Come check out this charmer with three bedrooms, two bathrooms, a bonus room, and one car garage. The home is located on an oversized lot with a large backyard and room enough for a covered deck, open patio, screened-in heated pool, shed, and plenty of green grass for two or four-legged friends to frolic in. Inside you will appreciate tile floor throughout, a master ensuite with a walk-in shower, separate guest bedrooms and guest bath, and a large living room with beautiful new windows overlooking a lush yard. The kitchen has been upgraded with granite countertops, glass tile backsplash, stainless steel appliances, and gray cabinets. There is a breakfast bar and dining space off the kitchen along with a bonus room perfect for an office, TV room, or play space. Behind the scenes, you will appreciate a roof replaced in 2018, A/C, ductwork, water heater, pool pump, pool heater, and several windows all replaced in the last two years. You will absolutely love this location! Live within walking distance to the JW Cate Recreation Center, Northwest Swimming pool and park, and Northwest Elementary School. You will live less than 5 miles to Historic Kenwood and white sandy beaches and 7 miles to downtown St. Pete. This is house is special so don't delay and take a look today. Are you its new owners?
Location
State FL
County Pinellas
Community Garden Manor Sec 1 Add
Direction N
Rooms
Other Rooms Bonus Room
Interior
Interior Features Built-in Features, Ceiling Fans(s), Master Bedroom Main Floor, Split Bedroom, Thermostat, Window Treatments
Heating Central, Electric
Cooling Central Air
Flooring Ceramic Tile
Fireplace false
Appliance Dishwasher, Disposal, Dryer, Electric Water Heater, Range, Refrigerator, Washer
Laundry In Garage
Exterior
Exterior Feature Fence
Garage Spaces 1.0
Fence Vinyl
Pool Gunite, Heated, In Ground, Screen Enclosure
Utilities Available BB/HS Internet Available, Cable Connected, Electricity Connected, Phone Available, Sewer Connected, Water Connected
Roof Type Shingle
Porch Covered, Deck
Attached Garage true
Garage true
Private Pool Yes
Building
Lot Description Irregular Lot, Oversized Lot, Paved
Story 1
Entry Level One
Foundation Slab
Lot Size Range 0 to less than 1/4
Sewer Public Sewer
Water Public
Structure Type Block
New Construction false
Construction Status Inspections
Schools
Elementary Schools Northwest Elementary-Pn
Middle Schools Tyrone Middle-Pn
High Schools Boca Ciega High-Pn
Others
Pets Allowed Yes
Senior Community No
Ownership Fee Simple
Acceptable Financing Cash, Conventional, FHA, VA Loan
Listing Terms Cash, Conventional, FHA, VA Loan
Special Listing Condition None
Read Less Info
Want to know what your home might be worth? Contact us for a FREE valuation!

Our team is ready to help you sell your home for the highest possible price ASAP

© 2024 My Florida Regional MLS DBA Stellar MLS. All Rights Reserved.
Bought with HENDRY REALTY

"My job is to find and attract mastery-based agents to the office, protect the culture, and make sure everyone is happy! "






