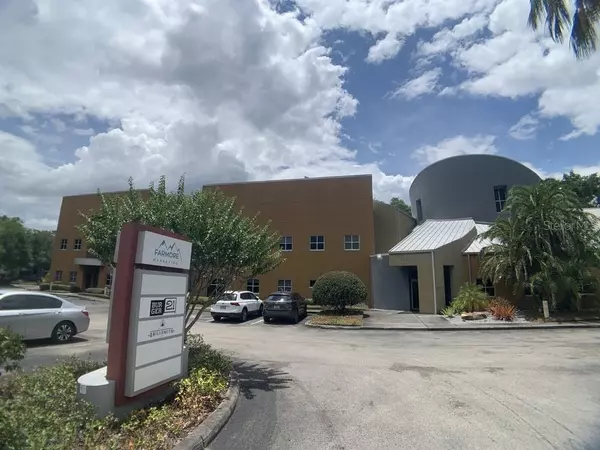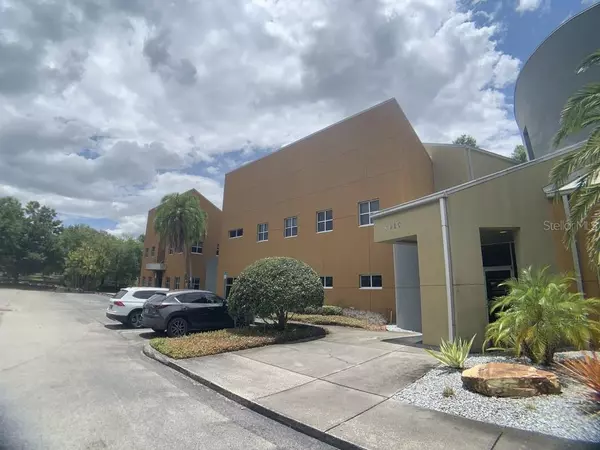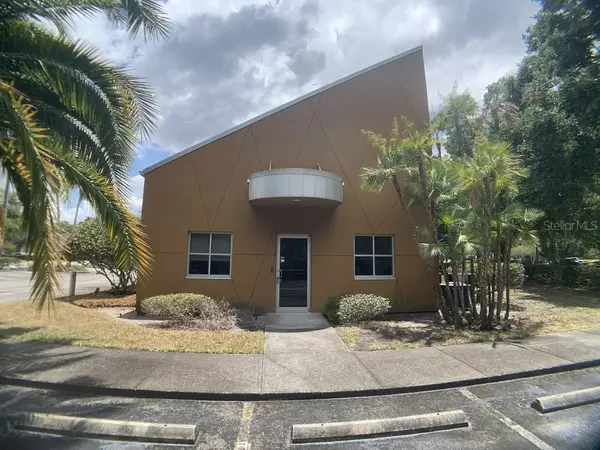$1,900,000
$1,895,000
0.3%For more information regarding the value of a property, please contact us for a free consultation.
11,298 SqFt
SOLD DATE : 08/09/2021
Key Details
Sold Price $1,900,000
Property Type Commercial
Sub Type Office
Listing Status Sold
Purchase Type For Sale
Square Footage 11,298 sqft
Price per Sqft $168
Subdivision Unplatted
MLS Listing ID T3311354
Sold Date 08/09/21
Construction Status Financing,Inspections
HOA Y/N No
Year Built 2001
Annual Tax Amount $26,849
Lot Size 1.130 Acres
Acres 1.13
Property Description
This 11,298 SF headquarters site is truly a stand-out building with 5 / 1000 sf parking on a 1.13 acre high visibility corner at Busch Blvd and Twin Lakes Blvd in the Carrollwood area of Tampa. The builder spared no expense in creating this unique, contemporary designed building which features an abundance of glass, vaulted ceilings, and metal roof. The building suites are 100% contiguous but are currently demised into 3 spaces making it very easy to lease smaller portions of the building for income or easily connect all by reopening 2 doorways. The central entrance to the main building opens to a grand reception area with high vaulted ceilings and an ornamental stainless steel and cable staircase leading to a second floor. There are two large executive sized offices on the main floor with a shared bathroom in between, each of which boast ceilings in excess of 20 feet. Productive natural light fills the entire space as well as the many perimeter windowed offices. The central space also has 2 large conference rooms, as well as several restrooms, open cubicle areas, a full commercial kitchen, and a separate staff break room with an elevator to the second floor. A demised, yet connected 900 sf +/- office suite with its own private entrance is situated on the North side of the building. The space opens to a reception / bullpen area currently accommodating 3 large open cubicles and also has three private windowed offices and an ADA restroom. The south wing of the building is approximately 3100 SF +/- and is connected by a windowed walkway and it also has a separate entrance. This space has a large reception area, a bullpen area with three large cubicles, and an area pre-plumbed for a small break room, 2 restrooms and a 2nd floor loft area with 2 private offices large open workspace / lounge space. Located at the SW corner of Twin Lakes Blvd and W. Busch Blvd and west of I-275, offering easy access to surrounding areas.
Sale: $1,895,000
Also available for lease
Location
State FL
County Hillsborough
Community Unplatted
Zoning PD
Interior
Cooling Central Air
Exterior
Garage Over 30 Spaces
Waterfront false
Parking Type Over 30 Spaces
Building
Story 2
Foundation Slab
Lot Size Range 1 to less than 2
Structure Type Block
New Construction false
Construction Status Financing,Inspections
Others
Ownership Corporation
Special Listing Condition None
Read Less Info
Want to know what your home might be worth? Contact us for a FREE valuation!

Our team is ready to help you sell your home for the highest possible price ASAP

© 2024 My Florida Regional MLS DBA Stellar MLS. All Rights Reserved.
Bought with LIBERTY ADVANTAGE LLC

"My job is to find and attract mastery-based agents to the office, protect the culture, and make sure everyone is happy! "






