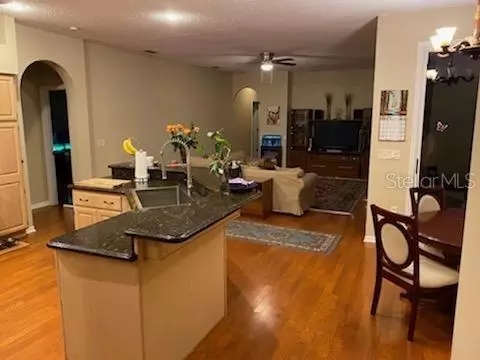$535,000
$529,900
1.0%For more information regarding the value of a property, please contact us for a free consultation.
5 Beds
3 Baths
2,637 SqFt
SOLD DATE : 03/31/2021
Key Details
Sold Price $535,000
Property Type Single Family Home
Sub Type Single Family Residence
Listing Status Sold
Purchase Type For Sale
Square Footage 2,637 sqft
Price per Sqft $202
Subdivision Crescent Oaks Country Club Ph 1
MLS Listing ID U8113881
Sold Date 03/31/21
Bedrooms 5
Full Baths 3
Construction Status Inspections
HOA Fees $110/mo
HOA Y/N Yes
Year Built 1993
Annual Tax Amount $5,290
Lot Size 0.330 Acres
Acres 0.33
Lot Dimensions 90x160
Property Description
Crescent Oaks Golf Community pool home! Golf course frontage, directly on the 10th hole! House has 4 bedrooms and 3 bathrooms with a home office (has closet, could be 5th bedroom or nursery instead). 3 car garage. Crescent Oaks is a gated community with a 24/7 guard gate & features an 18-hole golf course, club house, pro shop, restaurant, and tennis courts. Approx. 30 min drive to both Tampa airports and even closer to beaches, parks & sponge docks. New tile roof in 2015. Resort-style saltwater swim spa installed in 2017 with Hayward Omnilogic system that uses web portal or smartphone app to control the swim jets, heater, lighting and spa features. New water heater and water softener system installed in 2019. New A/C system installed in 2020.
Location
State FL
County Pinellas
Community Crescent Oaks Country Club Ph 1
Zoning RPD-0.5
Rooms
Other Rooms Den/Library/Office, Family Room, Great Room
Interior
Interior Features Kitchen/Family Room Combo, Living Room/Dining Room Combo
Heating Electric
Cooling Central Air
Flooring Wood
Fireplace false
Appliance Built-In Oven, Dishwasher, Disposal, Microwave, Range, Refrigerator
Laundry Inside
Exterior
Exterior Feature Irrigation System, Rain Barrel/Cistern(s), Rain Gutters, Sidewalk, Sliding Doors
Garage Driveway, Golf Cart Parking
Garage Spaces 3.0
Pool Gunite, Heated, In Ground, Lap, Salt Water
Community Features Association Recreation - Owned, Deed Restrictions, Fitness Center, Gated, Golf Carts OK, Golf, Tennis Courts
Utilities Available BB/HS Internet Available, Cable Available, Electricity Available, Electricity Connected, Fiber Optics, Phone Available, Public, Sewer Available, Sewer Connected, Street Lights, Underground Utilities, Water Available, Water Connected
View Golf Course
Roof Type Tile
Attached Garage true
Garage true
Private Pool Yes
Building
Lot Description Near Golf Course, On Golf Course
Story 1
Entry Level One
Foundation Slab
Lot Size Range 1/4 to less than 1/2
Sewer Public Sewer
Water Public
Architectural Style Ranch
Structure Type Block
New Construction false
Construction Status Inspections
Schools
Elementary Schools Brooker Creek Elementary-Pn
Middle Schools Tarpon Springs Middle-Pn
High Schools East Lake High-Pn
Others
Pets Allowed Yes
HOA Fee Include 24-Hour Guard,Common Area Taxes,Escrow Reserves Fund,Private Road
Senior Community No
Ownership Fee Simple
Monthly Total Fees $110
Acceptable Financing Cash, Conventional, VA Loan
Membership Fee Required Required
Listing Terms Cash, Conventional, VA Loan
Special Listing Condition None
Read Less Info
Want to know what your home might be worth? Contact us for a FREE valuation!

Our team is ready to help you sell your home for the highest possible price ASAP

© 2024 My Florida Regional MLS DBA Stellar MLS. All Rights Reserved.
Bought with RE/MAX REALTEC GROUP INC

"My job is to find and attract mastery-based agents to the office, protect the culture, and make sure everyone is happy! "






