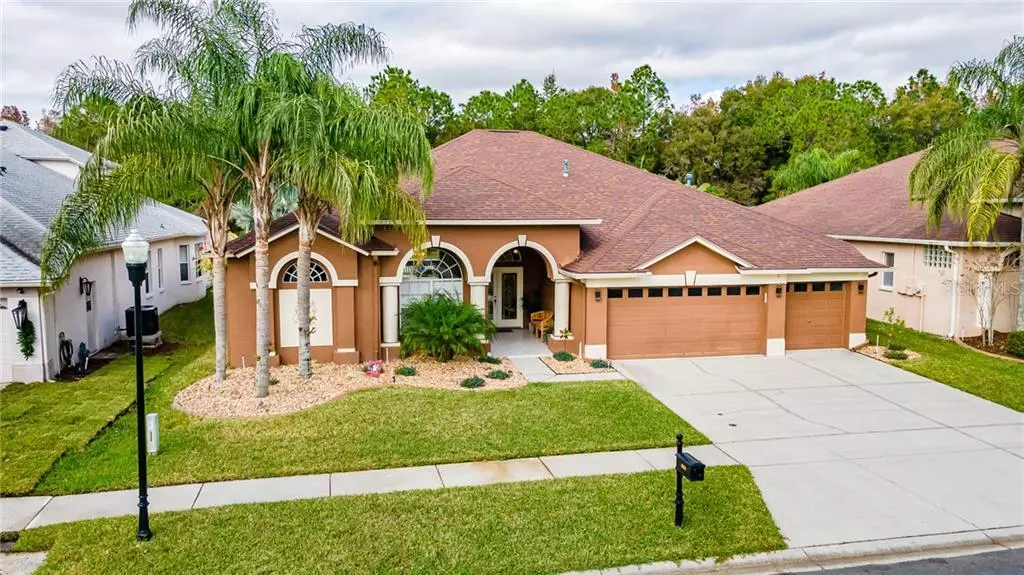$460,000
$450,000
2.2%For more information regarding the value of a property, please contact us for a free consultation.
4 Beds
3 Baths
2,780 SqFt
SOLD DATE : 02/04/2021
Key Details
Sold Price $460,000
Property Type Single Family Home
Sub Type Single Family Residence
Listing Status Sold
Purchase Type For Sale
Square Footage 2,780 sqft
Price per Sqft $165
Subdivision Cross Creek Prcl G Ph 2
MLS Listing ID T3280950
Sold Date 02/04/21
Bedrooms 4
Full Baths 3
Construction Status Financing,Inspections
HOA Fees $90/qua
HOA Y/N Yes
Year Built 2000
Annual Tax Amount $4,951
Lot Size 8,276 Sqft
Acres 0.19
Lot Dimensions 70x120
Property Description
*HIGHEST & BEST BY 12:00 NOON-Dec. 22nd.* Spectacular Southern Crafted home nestled in the GATED Community of KINGSHYRE with Low HOA and NO CDD. This spacious 3-way split floor plan features 4-bedrooms, 3 full baths PLUS an office/den. Beautiful double door entry showcases a stunning staggered wood accent wall surrounding an electric fireplace. Off the living room you will find the office/den – currently being used as a cozy wine room. The living and dining room flows into the chef’s kitchen featuring Quartz counter-tops, 42’ light cabinetry, stainless steel appliances, stone backsplash and a breakfast/snack bar that overlooks the family room. The expansive sliding glass doors lead out to the pavered pool deck and fabulous exterior pavered area with lighting that is perfect for a firepit and gazing out at the beautiful conservation and water. Off the family room, you will find a guest suite including an en suite and access to the lanai. The secluded master suite leads to a NEW Master Bathroom that offers all the luxuries of a spa, his & her closets, and access to the lanai. Two additional bedrooms and a full bath are located off the kitchen. Additional features include a newer roof and AC, New dishwasher, newer hot water heater, Solar & Gas heated Pool and Spa with Bluetooth Surround Lights, Upgraded light fixtures and ceiling fans, French Doors and so much more! Kingshyre is conveniently located to top rated schools, I-75, Moffit, Hospitals, Wiregrass Mall, Tampa Premium Outlet Mall, and Great Restaurants!
Location
State FL
County Hillsborough
Community Cross Creek Prcl G Ph 2
Zoning PD
Rooms
Other Rooms Den/Library/Office, Family Room, Formal Dining Room Separate, Formal Living Room Separate, Inside Utility
Interior
Interior Features Ceiling Fans(s), Eat-in Kitchen, High Ceilings, Kitchen/Family Room Combo, Open Floorplan, Solid Surface Counters, Solid Wood Cabinets, Split Bedroom, Thermostat, Tray Ceiling(s), Walk-In Closet(s), Window Treatments
Heating Central
Cooling Central Air
Flooring Carpet, Ceramic Tile, Wood
Fireplaces Type Electric, Living Room
Fireplace true
Appliance Dishwasher, Disposal, Electric Water Heater, Microwave, Range, Refrigerator, Water Softener
Laundry Laundry Room
Exterior
Exterior Feature Fence, Irrigation System, Lighting, Rain Gutters, Sliding Doors, Sprinkler Metered
Garage Driveway, Garage Door Opener
Garage Spaces 3.0
Fence Vinyl
Pool Child Safety Fence, Gunite, In Ground, Screen Enclosure, Solar Heat
Community Features Deed Restrictions, Gated
Utilities Available BB/HS Internet Available, Cable Available, Electricity Connected, Public
Waterfront false
View Y/N 1
View Pool, Trees/Woods
Roof Type Shingle
Parking Type Driveway, Garage Door Opener
Attached Garage true
Garage true
Private Pool Yes
Building
Lot Description Sidewalk, Paved
Entry Level One
Foundation Slab
Lot Size Range 0 to less than 1/4
Sewer Public Sewer
Water Public
Structure Type Block,Stucco
New Construction false
Construction Status Financing,Inspections
Schools
Elementary Schools Pride-Hb
Middle Schools Benito-Hb
High Schools Wharton-Hb
Others
Pets Allowed Yes
Senior Community No
Ownership Fee Simple
Monthly Total Fees $103
Acceptable Financing Cash, Conventional, VA Loan
Membership Fee Required Required
Listing Terms Cash, Conventional, VA Loan
Special Listing Condition None
Read Less Info
Want to know what your home might be worth? Contact us for a FREE valuation!

Our team is ready to help you sell your home for the highest possible price ASAP

© 2024 My Florida Regional MLS DBA Stellar MLS. All Rights Reserved.
Bought with FRANK V. PEREZ

"My job is to find and attract mastery-based agents to the office, protect the culture, and make sure everyone is happy! "






