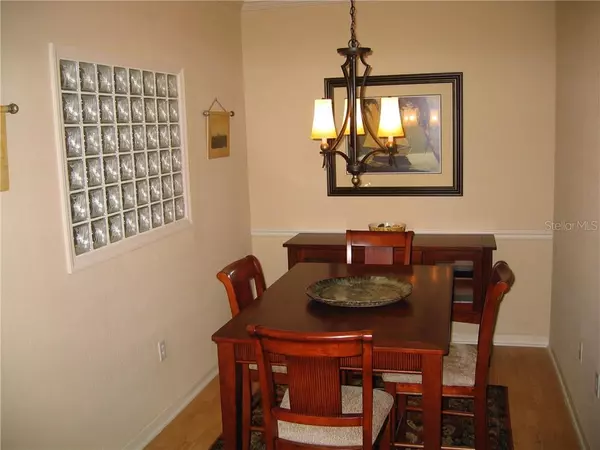$210,000
$229,000
8.3%For more information regarding the value of a property, please contact us for a free consultation.
2 Beds
2 Baths
1,080 SqFt
SOLD DATE : 02/12/2021
Key Details
Sold Price $210,000
Property Type Condo
Sub Type Condominium
Listing Status Sold
Purchase Type For Sale
Square Footage 1,080 sqft
Price per Sqft $194
Subdivision Villa Sonoma At International
MLS Listing ID T3279015
Sold Date 02/12/21
Bedrooms 2
Full Baths 2
HOA Fees $394/mo
HOA Y/N Yes
Year Built 2001
Annual Tax Amount $2,625
Property Description
VILLA SONOMA - Luxury Gated Complex. This 1st floor unit on the pool has a Split Bedroom Plan, easy access from the parking garage & easy exit to walk your dog. 2 Bedrooms, 2 full Bathrooms. Master bath completely remodeled . Unit has hardwood floors and carpet in the 2 bedrooms. Kitchen with Breakfast Bar is also completely remodeled with all stainless steele appliances, new cabinets and granite countertops. Separate Dining Room, & Extra Large Living Area. Air condition has also been replaced. All Appliances included with full size Washer & Dryer. California closets throughout. View of the Pool and Palm Trees. One Parking Spot included 3rd floor spot #133. On-site Pool, Fitness Room, & Community Center. Location is Convenient to Shopping, Theaters, Restaurants, TIA Airport, Theme Parks, Golf Courses, & Sporting Venues.
Location
State FL
County Hillsborough
Community Villa Sonoma At International
Zoning PD
Rooms
Other Rooms Breakfast Room Separate, Inside Utility
Interior
Interior Features Ceiling Fans(s), Eat-in Kitchen, High Ceilings, Kitchen/Family Room Combo, Open Floorplan, Split Bedroom, Stone Counters, Walk-In Closet(s)
Heating Central, Electric
Cooling Central Air
Flooring Carpet, Tile, Wood
Furnishings Unfurnished
Fireplace false
Appliance Dishwasher, Disposal, Dryer, Exhaust Fan, Ice Maker, Microwave, Range, Range Hood, Refrigerator, Washer
Laundry Inside, In Kitchen, Laundry Room
Exterior
Exterior Feature Other
Garage Assigned, Covered, Garage Door Opener, Guest, Off Street, Reserved
Garage Spaces 1.0
Pool Gunite, In Ground, Lighting, Outside Bath Access
Community Features Association Recreation - Owned, Fitness Center, Gated, Pool
Utilities Available Cable Connected, Electricity Connected, Public, Sewer Connected, Street Lights, Water Connected
Amenities Available Clubhouse, Elevator(s), Fitness Center, Gated, Lobby Key Required, Pool
Waterfront false
View Pool
Roof Type Membrane,Shingle
Parking Type Assigned, Covered, Garage Door Opener, Guest, Off Street, Reserved
Attached Garage true
Garage true
Private Pool Yes
Building
Lot Description City Limits, Paved
Story 4
Entry Level One
Foundation Slab
Lot Size Range Non-Applicable
Sewer Public Sewer
Water Public
Architectural Style Contemporary
Structure Type Stucco,Wood Frame
New Construction false
Schools
Elementary Schools Dickenson-Hb
Middle Schools Pierce-Hb
High Schools Jefferson
Others
Pets Allowed Yes
HOA Fee Include Pool,Escrow Reserves Fund,Maintenance Structure,Maintenance Grounds,Management,Pool,Recreational Facilities,Sewer,Trash,Water
Senior Community No
Pet Size Small (16-35 Lbs.)
Ownership Condominium
Monthly Total Fees $394
Acceptable Financing Cash, Conventional, FHA
Membership Fee Required Required
Listing Terms Cash, Conventional, FHA
Num of Pet 1
Special Listing Condition None
Read Less Info
Want to know what your home might be worth? Contact us for a FREE valuation!

Our team is ready to help you sell your home for the highest possible price ASAP

© 2024 My Florida Regional MLS DBA Stellar MLS. All Rights Reserved.
Bought with KELLER WILLIAMS TAMPA CENTRAL

"My job is to find and attract mastery-based agents to the office, protect the culture, and make sure everyone is happy! "






