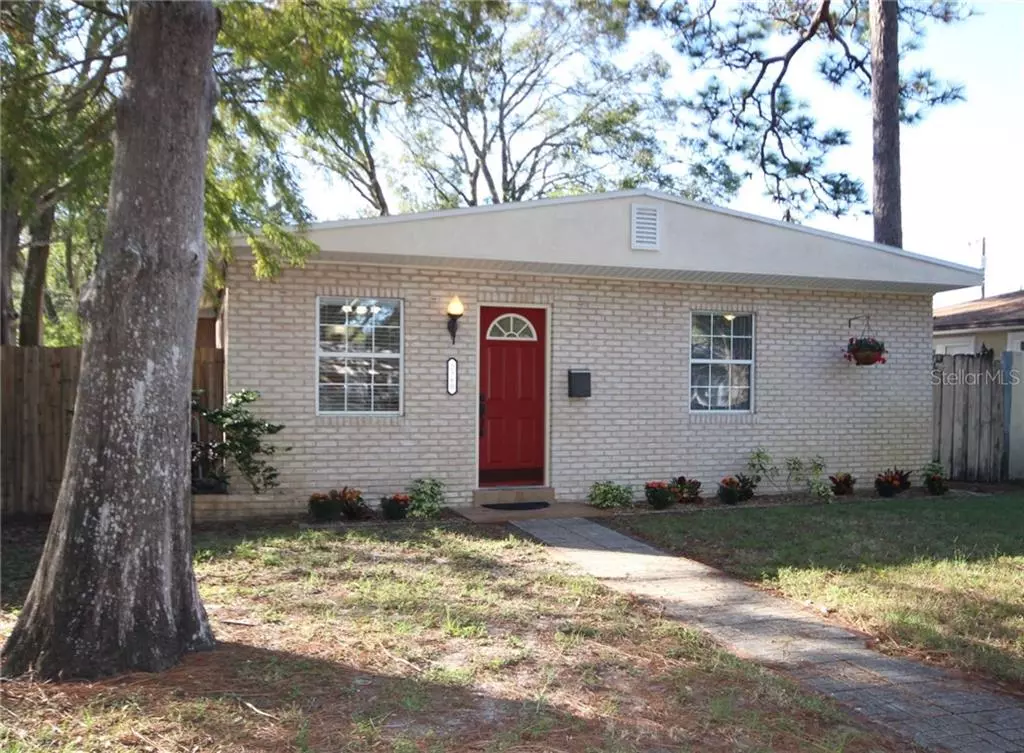$237,500
$237,500
For more information regarding the value of a property, please contact us for a free consultation.
2 Beds
2 Baths
1,222 SqFt
SOLD DATE : 01/28/2021
Key Details
Sold Price $237,500
Property Type Single Family Home
Sub Type Single Family Residence
Listing Status Sold
Purchase Type For Sale
Square Footage 1,222 sqft
Price per Sqft $194
Subdivision Clear Vista
MLS Listing ID U8105211
Sold Date 01/28/21
Bedrooms 2
Full Baths 2
Construction Status Financing,Inspections
HOA Y/N No
Year Built 1947
Annual Tax Amount $2,461
Lot Size 5,662 Sqft
Acres 0.13
Lot Dimensions 45x125
Property Description
This charming St Pete home is centrally located, move-in ready, and tastefully updated! House boasts a great floor plan consisting of 1200+ sq ft with vaulted ceilings in the living room and kitchen providing an airy and open feel. Its convenient location is ideal for commuting, shopping, airport access, and is just a short drive or Uber/Lyft ride to downtown St Pete. The home has been lovingly maintained and updated over the last several years. Updates include but are not limited to the Modified Bitumen SBS Roofing Systems installed in 2016, HVAC system updated in 2016 as well, the private sewer line replaced in 2017, tile and laminate wood floors throughout the home, tankless gas water heater, updated kitchen and baths, custom closet in the front bedroom is one example of the ample storage in this home, interior laundry room with washer and dryer, and private fenced backyard with raised garden bed, shed and pavered patio. Alley access with rolling privacy gate provides secured parking for two cars (one under carport). The listing agent is one of the sellers.
Location
State FL
County Pinellas
Community Clear Vista
Zoning RES
Direction N
Rooms
Other Rooms Family Room, Formal Living Room Separate, Inside Utility
Interior
Interior Features Ceiling Fans(s), Living Room/Dining Room Combo, Vaulted Ceiling(s), Window Treatments
Heating Central, Electric
Cooling Central Air
Flooring Ceramic Tile, Laminate
Furnishings Unfurnished
Fireplace false
Appliance Dishwasher, Disposal, Dryer, Gas Water Heater, Microwave, Range, Refrigerator, Tankless Water Heater, Washer
Laundry Inside, Laundry Room
Exterior
Exterior Feature Fence, Sidewalk
Garage Alley Access, Covered, Off Street, On Street, Open
Fence Wood
Utilities Available Cable Available, Natural Gas Connected, Sewer Connected, Sprinkler Well
Waterfront false
Roof Type Membrane
Parking Type Alley Access, Covered, Off Street, On Street, Open
Garage false
Private Pool No
Building
Lot Description City Limits, Near Public Transit, Sidewalk, Paved
Entry Level One
Foundation Slab
Lot Size Range 0 to less than 1/4
Sewer Public Sewer
Water Public
Architectural Style Florida
Structure Type Block,Stucco
New Construction false
Construction Status Financing,Inspections
Schools
Elementary Schools New Heights Elementary-Pn
Middle Schools Tyrone Middle-Pn
High Schools St. Petersburg High-Pn
Others
Senior Community No
Ownership Fee Simple
Special Listing Condition None
Read Less Info
Want to know what your home might be worth? Contact us for a FREE valuation!

Our team is ready to help you sell your home for the highest possible price ASAP

© 2024 My Florida Regional MLS DBA Stellar MLS. All Rights Reserved.
Bought with CHARLES RUTENBERG REALTY INC

"My job is to find and attract mastery-based agents to the office, protect the culture, and make sure everyone is happy! "






