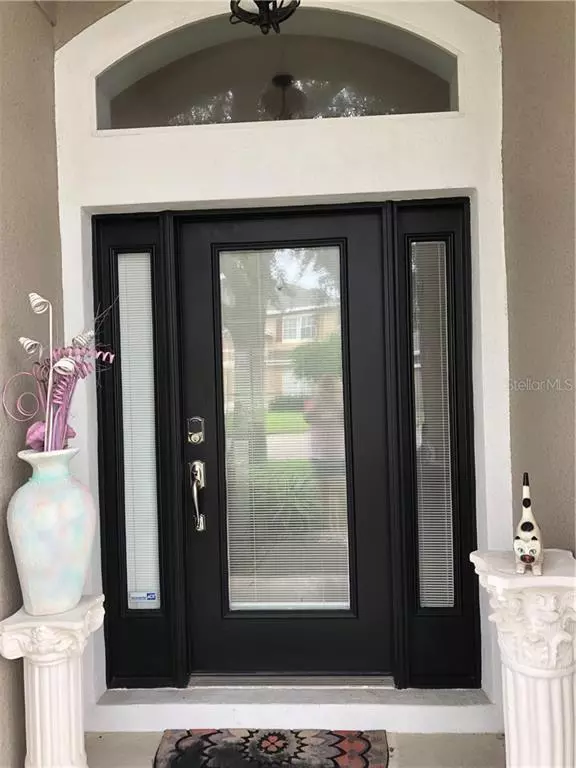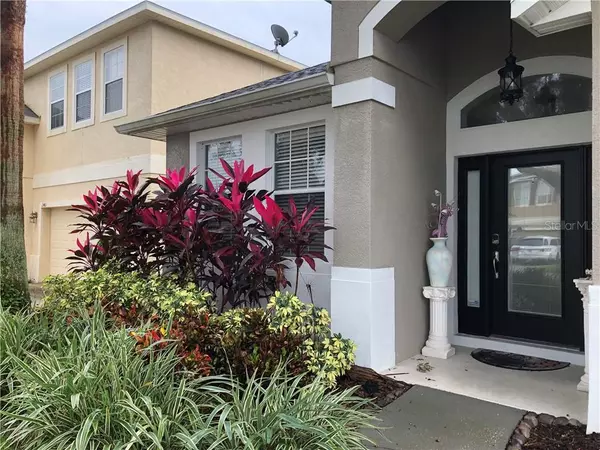$353,900
$353,900
For more information regarding the value of a property, please contact us for a free consultation.
4 Beds
2 Baths
1,981 SqFt
SOLD DATE : 01/11/2021
Key Details
Sold Price $353,900
Property Type Single Family Home
Sub Type Single Family Residence
Listing Status Sold
Purchase Type For Sale
Square Footage 1,981 sqft
Price per Sqft $178
Subdivision Regency Estates
MLS Listing ID D6114803
Sold Date 01/11/21
Bedrooms 4
Full Baths 2
HOA Fees $56/mo
HOA Y/N Yes
Year Built 2005
Annual Tax Amount $2,093
Lot Size 5,662 Sqft
Acres 0.13
Property Description
One or more photo(s) has been virtually staged. Location. location.
This beautiful 4 bedrooms 2 baths fenced property with a nice back yard provides privacy and a great space for the family to entertain, play or to have a pool. The lake with a gazebo belongs to the community and is just five minutes walking distance, you just sit, relax, enjoy the view and listen to the sound of the birds. Restaurants, schools, Oviedo mall, hospitals, pharmacy, doctors, and everything else you may need are so close that you would never be late for an appointment.
The property is occupied, needs 4 hours notice. The owner is a realtor.
Location
State FL
County Seminole
Community Regency Estates
Zoning PUD
Rooms
Other Rooms Attic, Inside Utility
Interior
Interior Features Built-in Features, Ceiling Fans(s), Eat-in Kitchen, Kitchen/Family Room Combo, Living Room/Dining Room Combo, Open Floorplan, Solid Surface Counters, Solid Wood Cabinets, Split Bedroom, Stone Counters, Thermostat, Walk-In Closet(s)
Heating Central, Electric
Cooling Central Air
Flooring Laminate, Tile
Fireplace false
Appliance Dishwasher, Disposal, Dryer, Electric Water Heater, Exhaust Fan, Microwave, Range, Refrigerator, Washer, Water Softener
Laundry Inside, Laundry Room
Exterior
Exterior Feature Fence, Rain Gutters, Sidewalk, Sliding Doors, Sprinkler Metered
Garage Spaces 2.0
Community Features Fishing, Sidewalks, Water Access
Utilities Available Cable Connected, Electricity Connected, Fire Hydrant, Public, Sewer Connected, Street Lights, Water Available
Waterfront false
Water Access 1
Water Access Desc Pond
Roof Type Shingle
Attached Garage true
Garage true
Private Pool No
Building
Lot Description Sidewalk, Paved
Entry Level One
Foundation Slab
Lot Size Range 0 to less than 1/4
Builder Name Morrison Homes
Sewer Public Sewer
Water Public
Architectural Style Contemporary
Structure Type Block,Stucco
New Construction false
Schools
Elementary Schools Rainbow Elementary
Middle Schools Tuskawilla Middle
High Schools Oviedo High
Others
Pets Allowed Yes
HOA Fee Include Maintenance Grounds
Senior Community No
Ownership Fee Simple
Monthly Total Fees $56
Membership Fee Required Required
Special Listing Condition None
Read Less Info
Want to know what your home might be worth? Contact us for a FREE valuation!

Our team is ready to help you sell your home for the highest possible price ASAP

© 2024 My Florida Regional MLS DBA Stellar MLS. All Rights Reserved.
Bought with RICHARDS REALTY

"My job is to find and attract mastery-based agents to the office, protect the culture, and make sure everyone is happy! "






