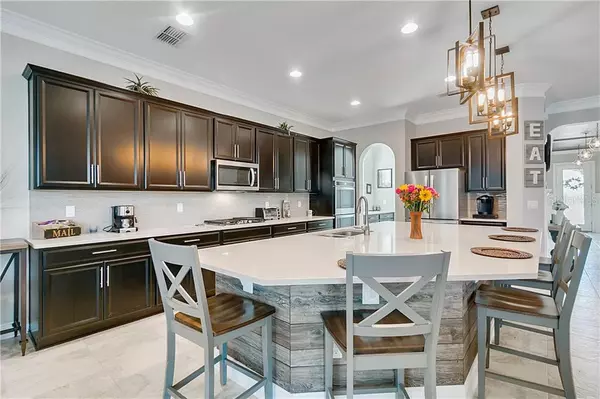$725,000
$764,900
5.2%For more information regarding the value of a property, please contact us for a free consultation.
6 Beds
5 Baths
4,436 SqFt
SOLD DATE : 11/24/2020
Key Details
Sold Price $725,000
Property Type Single Family Home
Sub Type Single Family Residence
Listing Status Sold
Purchase Type For Sale
Square Footage 4,436 sqft
Price per Sqft $163
Subdivision Bradford Crk-Ph Ii
MLS Listing ID O5896013
Sold Date 11/24/20
Bedrooms 6
Full Baths 5
Construction Status Appraisal,Financing,Inspections
HOA Fees $138/qua
HOA Y/N Yes
Year Built 2019
Annual Tax Amount $8,150
Lot Size 8,276 Sqft
Acres 0.19
Property Description
*OWNER MOTIVATED* ***Why wait to build? – take advantage of today’s LOW interest rates!*** Stunning move in ready 6 Bed/5 Bath POOL home in the desirable GATED ‘Bradford Creek’ community. *New privacy fence now installed!* Built in 2019 the owners have invested over $150k in designer upgrades & custom features including a CUSTOM gas heated OVERSIZED pool w/spa plus a HUGE summer kitchen w/outdoor dining! Custom upgrades also includes crown molding throughout the home including upstairs, custom wainscoting, custom wood work & tiling throughout the home! This very spacious and functional floor plan offers a downstairs private office, separate dining room w/butler’s pantry, guest bedroom w/full bathroom and large family room. The Chef in the family will be delighted and will appreciate the gorgeous GOURMET kitchen which includes a natural gas stove, stainless appliances, tile backsplash, custom lighting, large walk in pantry and all centered around a VERY large solid stone island! The kitchen also open up to a spacious dinette area which overlooks that custom pool! A wrought iron spindle wood flooring stair case leads you to the second floor of the home - all flooring upstairs is wood except the carpeted bedrooms. Double doors lead you to the private master bedroom retreat which includes a large master bedroom w/tray ceiling and a stunning SPA like master bathroom which includes roman tub, VERY large shower w/rain shower head, dual sinks w/natural stone countertop and private water closet. All bedrooms upstairs are very spacious with full baths. The upstairs also includes a bonus/media room with custom wood paneling. Now for the best part! Triple sliding glass doors lead you out to the most spectacular outdoor living that you can imagine! The huge covered lanai area houses a stunning full outdoor kitchen area which includes custom grill w/hood, refrigerator, food warmer, custom tile work and a HUGE granite dining island! The CUSTOM pool includes a gas heater, custom lighting, travertine tile, a sun shelf, water features and spa! Relax in the evening & enjoy your own wood burning fire pit. The home also offers a 3 car garage & brick paver driveway and custom landscaping throughout the front & back yards! This home sits in a fantastic location – minutes to the Winter Garden Village, 5 minute drive to beautiful downtown Winter Garden, close to excellent schools and near major highways including 429, 408 and the turnpike which allows community to downtown Orlando, the Orlando Airport and getting to ALL major attractions a breeze! This is a MUST see home for ALL new home buyers – make your appointment to see it today!
Location
State FL
County Orange
Community Bradford Crk-Ph Ii
Zoning R-1
Rooms
Other Rooms Bonus Room, Den/Library/Office, Family Room
Interior
Interior Features Crown Molding, Open Floorplan, Stone Counters
Heating Central, Electric
Cooling Central Air
Flooring Tile, Wood
Furnishings Unfurnished
Fireplace false
Appliance Dishwasher, Disposal, Exhaust Fan, Microwave, Range, Refrigerator
Laundry Laundry Room
Exterior
Exterior Feature Irrigation System, Lighting, Outdoor Grill, Outdoor Kitchen, Outdoor Shower, Sidewalk, Sliding Doors
Parking Features Driveway, Guest
Garage Spaces 3.0
Pool Gunite, Heated, In Ground, Lighting, Salt Water, Screen Enclosure
Community Features Deed Restrictions, Gated, Park, Playground
Utilities Available Cable Connected, Electricity Connected, Natural Gas Connected, Public, Water Connected
Amenities Available Gated, Park, Playground
View City
Roof Type Shingle
Porch Deck, Enclosed, Front Porch, Patio, Porch, Rear Porch, Screened
Attached Garage true
Garage true
Private Pool Yes
Building
Lot Description Cleared
Entry Level Two
Foundation Slab
Lot Size Range 0 to less than 1/4
Sewer Public Sewer
Water Public
Structure Type Block,Stone,Stucco,Wood Frame
New Construction false
Construction Status Appraisal,Financing,Inspections
Schools
Elementary Schools Sunridge Elementary
Middle Schools Sunridge Middle
High Schools West Orange High
Others
Pets Allowed No
Senior Community No
Ownership Fee Simple
Monthly Total Fees $138
Acceptable Financing Cash, Conventional, Other
Membership Fee Required Required
Listing Terms Cash, Conventional, Other
Special Listing Condition None
Read Less Info
Want to know what your home might be worth? Contact us for a FREE valuation!

Our team is ready to help you sell your home for the highest possible price ASAP

© 2024 My Florida Regional MLS DBA Stellar MLS. All Rights Reserved.
Bought with WEICHERT REALTORS HALLMARK PRO

"My job is to find and attract mastery-based agents to the office, protect the culture, and make sure everyone is happy! "






