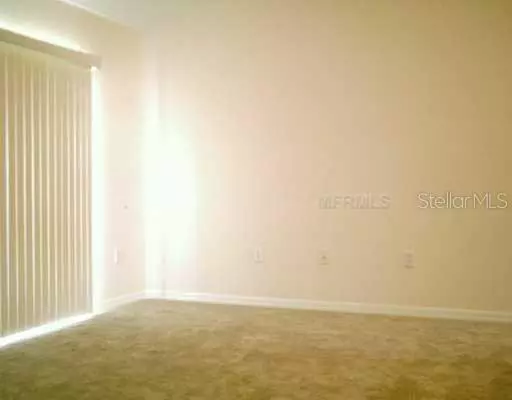$1,200
$1,200
For more information regarding the value of a property, please contact us for a free consultation.
3 Beds
2 Baths
1,446 SqFt
SOLD DATE : 04/30/2021
Key Details
Sold Price $1,200
Property Type Single Family Home
Sub Type Single Family Residence
Listing Status Sold
Purchase Type For Sale
Square Footage 1,446 sqft
Price per Sqft $0
Subdivision River Bend Phase 1A
MLS Listing ID T2216063
Sold Date 04/30/21
Bedrooms 3
Full Baths 2
HOA Fees $33/mo
HOA Y/N Yes
Year Built 2006
Annual Tax Amount $2,447
Lot Dimensions 55x110
Property Description
Owner will finance 20%. 2006 3 BR/2BA w/family rm w/ column entryway. Water view of pond. Warranty included. Bright, open floor planl w/vaulted ceilings. Lots of Ceramic tile & windows. Master has LARGE walk-in closet, mstr bath has dbl sinks, encl. tubSeller is Licensed Realtor, Home has volume ceilings and lots of lighting, wide open view of lake, boat ramp to Little Manatee River just a few blocks away allows access to Tampa Bay and Gulf. Unbelievable amount of fishing & boating possibilities. 2006home with all appliances and living room, dining area and family room. Very large master bedrm closet.
Location
State FL
County Hillsborough
Community River Bend Phase 1A
Zoning PD
Interior
Interior Features Cathedral Ceiling(s), Ceiling Fans(s), Eat-in Kitchen, High Ceilings, Kitchen/Family Room Combo, Living Room/Dining Room Combo, Split Bedroom, Vaulted Ceiling(s), Walk-In Closet(s)
Heating Central
Cooling Central Air
Flooring Carpet, Ceramic Tile
Appliance Dishwasher, Disposal, Dryer, Electric Water Heater, Exhaust Fan, Microwave, Range, Range Hood, Refrigerator, Washer
Laundry Inside
Exterior
Exterior Feature Irrigation System
Garage Oversized
Garage Spaces 2.0
Community Features Deed Restrictions, Fitness Center, Park, Playground, Pool, PUD, Water Access, Waterfront Complex
Utilities Available BB/HS Internet Available, Cable Available, Electricity Connected, Fire Hydrant, Sprinkler Meter
Amenities Available Dock, Fitness Center, Park, Playground, Recreation Facilities, Storage
Waterfront true
Waterfront Description Lake
Roof Type Shingle
Parking Type Oversized
Attached Garage true
Garage true
Private Pool No
Building
Lot Description Conservation Area, In County, Level, Paved
Entry Level One
Foundation Slab
Lot Size Range 0 to less than 1/4
Sewer Public Sewer
Water Public
Architectural Style Contemporary
Structure Type Block
Schools
Elementary Schools Ruskin-Hb
Middle Schools Shields-Hb
High Schools Leto-Hb
Others
Pets Allowed Yes
Ownership Fee Simple
Monthly Total Fees $33
Acceptable Financing Cash, Conventional, FHA, Lease Option, Lease Purchase, Private Financing Available
Membership Fee Required Required
Listing Terms Cash, Conventional, FHA, Lease Option, Lease Purchase, Private Financing Available
Special Listing Condition None
Read Less Info
Want to know what your home might be worth? Contact us for a FREE valuation!

Our team is ready to help you sell your home for the highest possible price ASAP

© 2024 My Florida Regional MLS DBA Stellar MLS. All Rights Reserved.

"My job is to find and attract mastery-based agents to the office, protect the culture, and make sure everyone is happy! "






