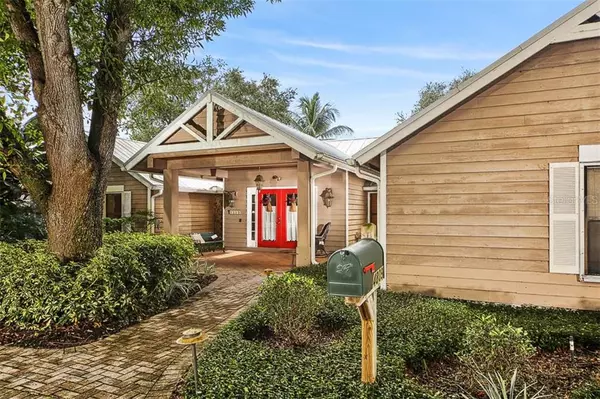$800,000
$850,000
5.9%For more information regarding the value of a property, please contact us for a free consultation.
3 Beds
3 Baths
3,618 SqFt
SOLD DATE : 10/21/2020
Key Details
Sold Price $800,000
Property Type Single Family Home
Sub Type Single Family Residence
Listing Status Sold
Purchase Type For Sale
Square Footage 3,618 sqft
Price per Sqft $221
Subdivision Woodlands Sub
MLS Listing ID A4476191
Sold Date 10/21/20
Bedrooms 3
Full Baths 2
Half Baths 1
Construction Status Inspections
HOA Y/N No
Year Built 1982
Annual Tax Amount $8,122
Lot Size 0.790 Acres
Acres 0.79
Lot Dimensions 125x274
Property Description
Come see this home nestled in an enchanted setting amongst the trees on desirable Riverview Boulevard. As you enter the home you will notice the beautiful vaulted ceiling and the heart pine floors that flow throughout the main living areas of the home. The large master bedroom suite has French doors that open onto the resort style pool and park like setting of the back yard. The back portion of this large lot is fenced for privacy while the deep front yard features a large circle driveway and mature trees with up-lighting, that are beautiful in the evenings. Two large family gathering areas will make entertaining a breeze. The very large bonus/flex space at one end of the home offers great potential to be more bedrooms, fabulous teen hangout or even an office with a direct outside entrance.
Location
State FL
County Manatee
Community Woodlands Sub
Zoning RSF2
Rooms
Other Rooms Bonus Room, Den/Library/Office, Family Room, Inside Utility
Interior
Interior Features Ceiling Fans(s)
Heating Central
Cooling Central Air
Flooring Carpet, Tile, Wood
Furnishings Unfurnished
Fireplace true
Appliance Built-In Oven, Convection Oven, Cooktop, Dishwasher, Disposal, Electric Water Heater, Exhaust Fan, Microwave, Refrigerator
Laundry Laundry Room
Exterior
Exterior Feature Fence, French Doors, Irrigation System, Outdoor Kitchen, Rain Gutters
Garage Circular Driveway, Garage Faces Side
Garage Spaces 2.0
Pool Heated, In Ground, Lighting, Outside Bath Access, Pool Sweep, Self Cleaning
Utilities Available Electricity Connected
Waterfront false
View Garden, Park/Greenbelt, Pool, Trees/Woods
Roof Type Metal
Parking Type Circular Driveway, Garage Faces Side
Attached Garage true
Garage true
Private Pool Yes
Building
Lot Description Oversized Lot
Story 1
Entry Level One
Foundation Slab
Lot Size Range 1/2 to less than 1
Sewer Public Sewer
Water Public
Architectural Style Custom
Structure Type Wood Frame,Wood Siding
New Construction false
Construction Status Inspections
Others
Pets Allowed Yes
Senior Community No
Ownership Fee Simple
Special Listing Condition None
Read Less Info
Want to know what your home might be worth? Contact us for a FREE valuation!

Our team is ready to help you sell your home for the highest possible price ASAP

© 2024 My Florida Regional MLS DBA Stellar MLS. All Rights Reserved.
Bought with MICHAEL SAUNDERS & COMPANY

"My job is to find and attract mastery-based agents to the office, protect the culture, and make sure everyone is happy! "






