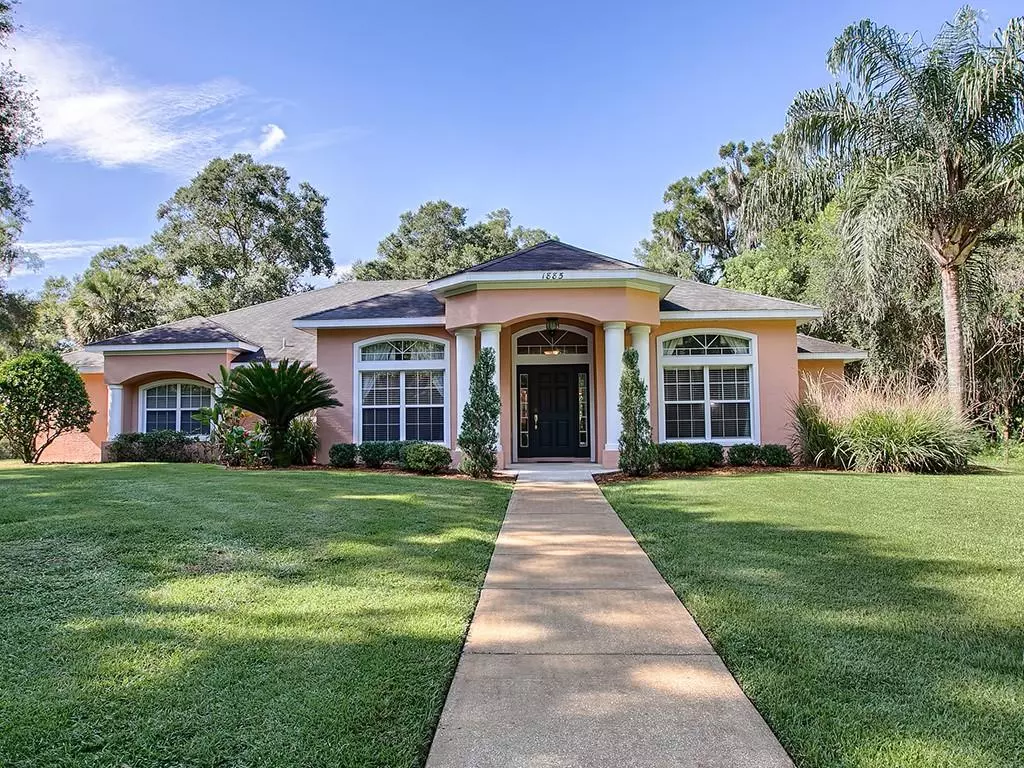$450,000
$475,000
5.3%For more information regarding the value of a property, please contact us for a free consultation.
3 Beds
3 Baths
2,472 SqFt
SOLD DATE : 09/15/2020
Key Details
Sold Price $450,000
Property Type Single Family Home
Sub Type Single Family Residence
Listing Status Sold
Purchase Type For Sale
Square Footage 2,472 sqft
Price per Sqft $182
MLS Listing ID G5031692
Sold Date 09/15/20
Bedrooms 3
Full Baths 3
Construction Status Financing,Inspections
HOA Y/N No
Year Built 2002
Annual Tax Amount $3,998
Lot Size 3.640 Acres
Acres 3.64
Property Description
SPLASHING POOL HOME ON 3.5 ACRES - This property has an excellent location with easy access to I-4 for those who need to commute. Sun and Fun is complimentary with this amazing 18x36 swimming pool and oversized PAVER POOL DECK. Dine al fresco, cook out and sun bathe in your resort like setting backyard! This pool & spa was designed with the natural landscape in mind. The designer paid attention to detail with gorgeous natural stacked stone, earth tones, different levels and landscaping give the pool a "WOW" factor! Entertaining is so much fun especially when gathered in the charming kitchen which is equipped with a center island, pantry, newer refrigerator, dishwasher and microwave in stainless steel. The formal living room and dining room have 11' ceilings and columns to define the rooms, yet keep them visible from the great room & foyer. A favorite feature found at this home is the layout of the bedroom and bathrooms which gives each room a private vestibule & bathroom. The third bathroom serves as a pool bath off the lanai and all the bedrooms have laminate flooring that has a great wood color. The open concept great room boasts vaulted ceilings and sliding glass doors that open to the covered lanai and pool area which expands the living area and brings the outdoors in. The master bedroom has vaulted ceilings, pool/spa access, laminate wood floors, and tasteful decor. The ensuite master bath includes a walk in closet with custom cabinets, a soaking tub, separate shower, double sinks & private water closet. This hidden gem has so much to offer especially for the buyer who likes quiet, convenient and ample room for outdoor hobbies such as gardening. When guests arrive there is plenty of room to park in the circular driveway or side entry two car garage. For boat or RV parking there is a detached carport off to the side of property. Updates include: Exterior was painted in 2018, the pool deck was recently resealed, refrigerator, range, dishwasher replaced in last 2 years . Don't miss your opportunity for relaxation & serenity at its finest with a new address on Pristine Trail. All measurements are approximates and should be verified by buyer.
Location
State FL
County Volusia
Zoning 01A3
Rooms
Other Rooms Breakfast Room Separate, Formal Dining Room Separate, Formal Living Room Separate, Inside Utility
Interior
Interior Features Ceiling Fans(s), Eat-in Kitchen, High Ceilings, Kitchen/Family Room Combo, Open Floorplan, Solid Wood Cabinets, Split Bedroom, Tray Ceiling(s), Vaulted Ceiling(s), Walk-In Closet(s), Window Treatments
Heating Central
Cooling Central Air
Flooring Laminate, Tile
Fireplace false
Appliance Cooktop, Dishwasher, Disposal, Electric Water Heater, Microwave, Range, Refrigerator, Water Filtration System
Laundry Inside, Laundry Room
Exterior
Exterior Feature Irrigation System
Garage Boat, Circular Driveway, Garage Door Opener, Garage Faces Side, RV Carport
Garage Spaces 2.0
Fence Other
Pool Child Safety Fence, Deck, Gunite, Heated, In Ground, Salt Water
Utilities Available Cable Connected, Electricity Connected
Waterfront false
Roof Type Shingle
Parking Type Boat, Circular Driveway, Garage Door Opener, Garage Faces Side, RV Carport
Attached Garage true
Garage true
Private Pool Yes
Building
Lot Description In County, Street Dead-End, Paved, Unpaved
Story 1
Entry Level One
Foundation Slab
Lot Size Range 2 to less than 5
Sewer Septic Tank
Water Well
Architectural Style Florida
Structure Type Block,Stucco
New Construction false
Construction Status Financing,Inspections
Schools
Elementary Schools Orange City Elem
Middle Schools River Springs Middle School
High Schools University High
Others
Senior Community No
Ownership Fee Simple
Acceptable Financing Cash, Conventional
Listing Terms Cash, Conventional
Special Listing Condition None
Read Less Info
Want to know what your home might be worth? Contact us for a FREE valuation!

Our team is ready to help you sell your home for the highest possible price ASAP

© 2024 My Florida Regional MLS DBA Stellar MLS. All Rights Reserved.
Bought with APARO-GRIFFIN PROPERTIES INC

"My job is to find and attract mastery-based agents to the office, protect the culture, and make sure everyone is happy! "






