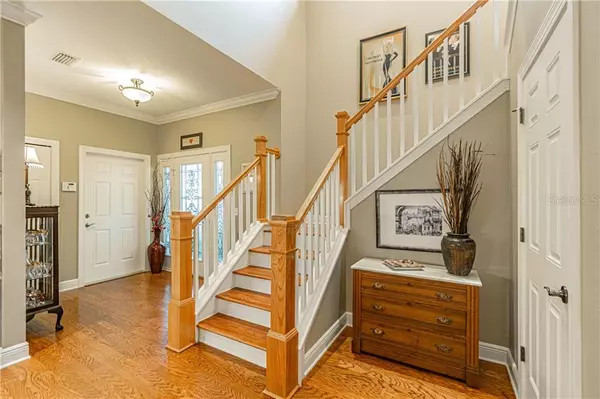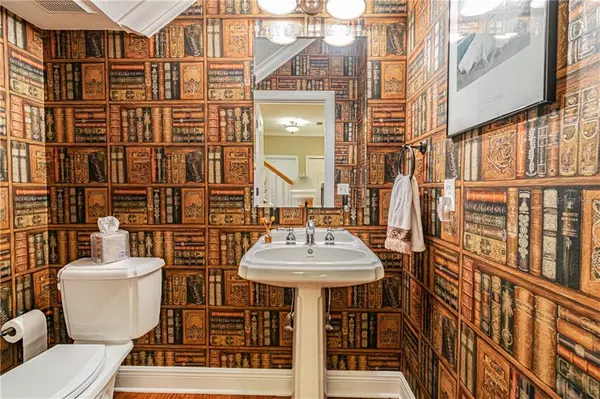$330,000
$334,900
1.5%For more information regarding the value of a property, please contact us for a free consultation.
3 Beds
3 Baths
2,085 SqFt
SOLD DATE : 09/15/2020
Key Details
Sold Price $330,000
Property Type Townhouse
Sub Type Townhouse
Listing Status Sold
Purchase Type For Sale
Square Footage 2,085 sqft
Price per Sqft $158
Subdivision Villas Of Carillon
MLS Listing ID U8094079
Sold Date 09/15/20
Bedrooms 3
Full Baths 2
Half Baths 1
HOA Fees $470/mo
HOA Y/N Yes
Year Built 2005
Annual Tax Amount $4,932
Lot Size 2,178 Sqft
Acres 0.05
Lot Dimensions 27x77
Property Description
This stunning Villas of Carillon townhouse will not disappoint those who have been waiting to live in the most central and up and coming area of Pinellas County. The view walking up sets this end-unit home apart right away. While heading towards the leaded and beveled glass front door, look up through lush tranquility over your nighttime illuminated pond and you can see the back entrance of the pool and clubhouse area. Very peaceful and not really any foot traffic where this home is located. For a townhouse, this added privacy when needed is a nice break while still having friendly neighbors all around. Upon entering, you will see this house has been meticulously maintained and all the to do’s have been done in the last 4 years. Topping the list is the brand-new Daikin HVAC system that carries a 12-year transferable warranty. The kitchen has a new microwave and stove, as well as a built-in granite breakfast bar. The cabinets look brand new and have crown finishing and LED lighting underneath that show off the travertine back splash in the evenings. Custom accent lighting fixtures in the entry, dining room, and stairwell bring it all together with a welcoming feeling. A custom full-sized pantry closet sits next to the kitchen with additional space in the library/office themed half bath’s storage cubby dubbed the "toity pantry!" The garage has storage galore with built in lofts and Garage Gladiator wall storage panels on both sides. The attic is very accessible, and the back porch has a closet. There is plenty of space for a family to grow with the storage options. Upstairs has a split 3-bedroom floor plan. The second and third bedrooms share a Jack and Jill bath with a tub/shower. The master bedroom has dual walk in closets, French doors leading to a balcony that overlooks the pond which sits above the screened/decked patio below. The en suite bath has a dual sink vanity, a separate garden tub, newly redone walk in shower, and separate toilet with a cabinet over top for supplies. The upstairs also features a utility room with additional cabinetry installed for laundry needs. All closets and the office and desk in second bedroom are custom designed by California Closets and are intended to be included with the sale. The sun rises in the morning to the east off the deck in the back, which gives a pleasing light from coffee, through the morning, all day - without the heat that would normally build up in the afternoon. This location is close to guest parking spaces when needed, which is a commodity itself in The Villas. Reach out with questions and to schedule a private showing today. CV19 guidelines apply of course - masks, gloves, and hand sanitizer to be provided courtesy of the sellers at the entryway table if needed. Thanks for looking, stay safe.
Location
State FL
County Pinellas
Community Villas Of Carillon
Rooms
Other Rooms Attic, Inside Utility, Storage Rooms
Interior
Interior Features Ceiling Fans(s), Crown Molding, High Ceilings, In Wall Pest System, Living Room/Dining Room Combo, Open Floorplan, Stone Counters, Thermostat, Walk-In Closet(s)
Heating Central, Electric
Cooling Central Air
Flooring Carpet, Ceramic Tile, Wood
Furnishings Unfurnished
Fireplace false
Appliance Dishwasher, Disposal, Electric Water Heater, Microwave, Range, Refrigerator
Laundry Inside, Laundry Room, Upper Level
Exterior
Exterior Feature French Doors, Hurricane Shutters, Irrigation System, Rain Gutters, Storage
Garage Driveway, Garage Door Opener, Guest
Garage Spaces 2.0
Pool Gunite, Heated, In Ground, Salt Water
Community Features Buyer Approval Required, Gated, Pool
Utilities Available BB/HS Internet Available, Cable Connected, Electricity Connected, Sewer Connected, Sprinkler Recycled, Street Lights, Underground Utilities, Water Connected
Amenities Available Clubhouse, Gated, Pool
View Y/N 1
View Pool, Water
Roof Type Tile
Porch Covered, Deck, Rear Porch, Screened
Attached Garage true
Garage true
Private Pool No
Building
Lot Description Corner Lot, Flood Insurance Required, FloodZone, City Limits, Paved
Story 2
Entry Level Two
Foundation Slab
Lot Size Range Up to 10,889 Sq. Ft.
Sewer Public Sewer
Water Public
Architectural Style Spanish/Mediterranean
Structure Type Block,Stucco,Wood Frame
New Construction false
Schools
Elementary Schools Pinellas Central Elem-Pn
Middle Schools Fitzgerald Middle-Pn
High Schools Pinellas Park High-Pn
Others
Pets Allowed Yes
HOA Fee Include Common Area Taxes,Pool,Escrow Reserves Fund,Insurance,Maintenance Structure,Maintenance Grounds,Management,Pest Control,Pool,Private Road,Recreational Facilities,Security,Sewer,Trash,Water
Senior Community No
Ownership Fee Simple
Monthly Total Fees $470
Acceptable Financing Cash, Conventional, FHA, VA Loan
Membership Fee Required Required
Listing Terms Cash, Conventional, FHA, VA Loan
Num of Pet 2
Special Listing Condition None
Read Less Info
Want to know what your home might be worth? Contact us for a FREE valuation!

Our team is ready to help you sell your home for the highest possible price ASAP

© 2024 My Florida Regional MLS DBA Stellar MLS. All Rights Reserved.
Bought with PREMIER SOTHEBYS INTL REALTY

"My job is to find and attract mastery-based agents to the office, protect the culture, and make sure everyone is happy! "






