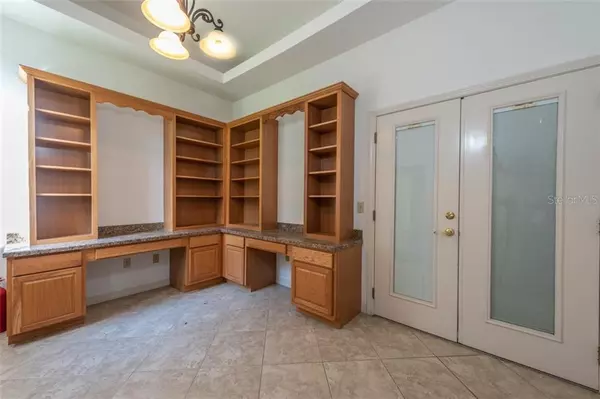$299,900
$299,900
For more information regarding the value of a property, please contact us for a free consultation.
2 Beds
2 Baths
1,200 SqFt
SOLD DATE : 02/26/2021
Key Details
Sold Price $299,900
Property Type Single Family Home
Sub Type Single Family Residence
Listing Status Sold
Purchase Type For Sale
Square Footage 1,200 sqft
Price per Sqft $249
Subdivision Unplatted
MLS Listing ID T3276214
Sold Date 02/26/21
Bedrooms 2
Full Baths 1
Half Baths 1
Construction Status Appraisal,Financing,Inspections
HOA Y/N No
Year Built 2007
Annual Tax Amount $4,819
Lot Size 1.240 Acres
Acres 1.24
Lot Dimensions 156x303
Property Description
Such a unique property with so many possibilities! 1.25 acres of gorgeous property, fully fenced, with two warehouses plus storage shed and living quarters. Warehouse #1 is block construction with frame second story. It has metal roof and 500 s/f concrete dock with loading ramp, huge 12' manual roll up door, office with built in desk, French doors, and 1/2 bath on first floor. Tile floor and central air in office and 1/2 bath. All sorts of ideas for the enormous open space interior of warehouse. Approx 2000 s/f, it is wired for heavy duty use such as coolers or other equipment. Up the hardwood stairs, you will find a very open floor plan in the 1200 s/f apartment. Combo living/dining rooms with architectural doorway, roomy kitchen with wood cabinets including lazy Susan shelving, recessed lighting, pendant lights over breakfast bar, pantry, smooth top range, and refrigerator. Tile floors throughout, walk in closet in master bedroom has built in California style organizers, wall closet in second bedroom. Full bath offers dual vanity sinks and shower. Central a/c in apartment. Next we go back outside to warehouse #2. Approx 600 s/f of storage, metal with hand built framing, metal roof, roll up door, large front porch and also wired for 220. There is also a 10x14 storage shed/pump house with additional storage. Property is on well and septic. No HOA!! Let your imagination go and make your dreams come true!
Location
State FL
County Hillsborough
Community Unplatted
Zoning AS-1
Rooms
Other Rooms Den/Library/Office
Interior
Interior Features High Ceilings, Kitchen/Family Room Combo, Living Room/Dining Room Combo, Open Floorplan, Walk-In Closet(s)
Heating Central
Cooling Central Air
Flooring Ceramic Tile
Fireplace false
Appliance Range, Range Hood, Refrigerator
Laundry Laundry Closet, Upper Level
Exterior
Exterior Feature Fence
Fence Wire, Wood
Utilities Available Cable Available, Electricity Connected, Fire Hydrant, Phone Available
Waterfront false
Roof Type Metal
Attached Garage false
Garage false
Private Pool No
Building
Lot Description Flag Lot, In County, Paved, Unincorporated
Story 2
Entry Level Two
Foundation Slab
Lot Size Range 1 to less than 2
Sewer Septic Tank
Water Well
Architectural Style Traditional
Structure Type Block,Stucco,Wood Frame
New Construction false
Construction Status Appraisal,Financing,Inspections
Schools
Elementary Schools Springhead-Hb
Middle Schools Marshall-Hb
High Schools Plant City-Hb
Others
Pets Allowed Yes
Senior Community No
Ownership Fee Simple
Acceptable Financing Cash, Conventional, FHA, USDA Loan, VA Loan
Listing Terms Cash, Conventional, FHA, USDA Loan, VA Loan
Special Listing Condition None
Read Less Info
Want to know what your home might be worth? Contact us for a FREE valuation!

Our team is ready to help you sell your home for the highest possible price ASAP

© 2024 My Florida Regional MLS DBA Stellar MLS. All Rights Reserved.
Bought with KELLER WILLIAMS REALTY

"My job is to find and attract mastery-based agents to the office, protect the culture, and make sure everyone is happy! "






