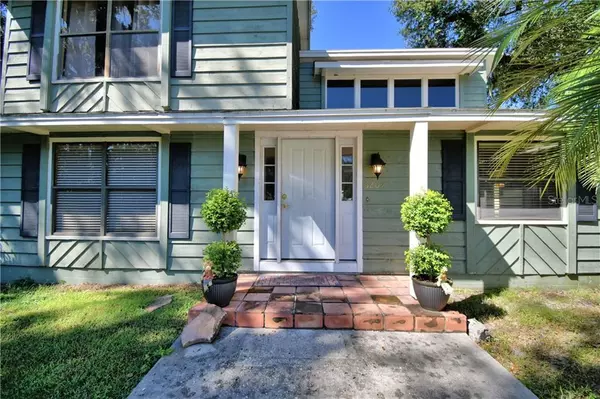$334,000
$340,000
1.8%For more information regarding the value of a property, please contact us for a free consultation.
4 Beds
3 Baths
2,849 SqFt
SOLD DATE : 12/31/2020
Key Details
Sold Price $334,000
Property Type Single Family Home
Sub Type Single Family Residence
Listing Status Sold
Purchase Type For Sale
Square Footage 2,849 sqft
Price per Sqft $117
Subdivision Christina Lakes
MLS Listing ID L4919026
Sold Date 12/31/20
Bedrooms 4
Full Baths 3
HOA Fees $16/ann
HOA Y/N Yes
Year Built 1979
Annual Tax Amount $4,196
Lot Size 0.510 Acres
Acres 0.51
Lot Dimensions 116x142
Property Description
Come check out this beautiful 4/3 home in the beautiful Christina area! Half of an acre of your own personal paradise is waiting for you! This house has everything that you could need or want, including a waterfall! Open floor plan, with beautiful, vaulted ceilings, Master bedroom upstairs as well as an additional master bedroom downstairs. The living room/dining room share a double-sided fireplace, the large kitchen has beautiful counters, with built in oven and cooktop, and LOOK AT THE VIEW FROM THE KITCHEN! French doors open to a beautiful waterfall in the pool.
Oversized garage, long driveway, Cul-de-sac, what more could you ask for? How about an OPTIONAL HOA? It is all right here and priced to sell. Contact me today!
Location
State FL
County Polk
Community Christina Lakes
Zoning PUD
Rooms
Other Rooms Attic, Bonus Room, Breakfast Room Separate, Family Room, Florida Room, Formal Living Room Separate, Inside Utility, Interior In-Law Suite, Loft
Interior
Interior Features Built-in Features, Ceiling Fans(s), Crown Molding, Eat-in Kitchen, High Ceilings, Other, Stone Counters, Tray Ceiling(s), Vaulted Ceiling(s)
Heating Central
Cooling Central Air
Flooring Carpet, Ceramic Tile
Fireplaces Type Family Room, Living Room, Other, Wood Burning
Furnishings Unfurnished
Fireplace true
Appliance Built-In Oven, Cooktop, Dishwasher, Disposal, Electric Water Heater, None, Range Hood, Refrigerator
Laundry Inside, Laundry Room
Exterior
Exterior Feature Balcony, Fence, French Doors, Other, Rain Gutters, Sidewalk
Garage Driveway
Garage Spaces 506.0
Fence Chain Link, Masonry, Vinyl
Pool Fiber Optic Lighting, In Ground, Lighting, Other
Community Features Deed Restrictions
Utilities Available Cable Available, Electricity Available
Waterfront false
View Pool
Roof Type Shingle
Parking Type Driveway
Attached Garage true
Garage true
Private Pool Yes
Building
Lot Description Corner Lot, Cul-De-Sac, Irregular Lot, Oversized Lot, Sidewalk, Street Dead-End, Paved
Story 2
Entry Level Two
Foundation Slab
Lot Size Range 1/2 to less than 1
Sewer Public Sewer
Water Public
Structure Type Other,Wood Siding
New Construction false
Others
Pets Allowed Yes
Senior Community No
Ownership Fee Simple
Monthly Total Fees $16
Acceptable Financing Cash, Conventional, FHA, VA Loan
Membership Fee Required Optional
Listing Terms Cash, Conventional, FHA, VA Loan
Special Listing Condition None
Read Less Info
Want to know what your home might be worth? Contact us for a FREE valuation!

Our team is ready to help you sell your home for the highest possible price ASAP

© 2024 My Florida Regional MLS DBA Stellar MLS. All Rights Reserved.
Bought with EXP REALTY LLC

"My job is to find and attract mastery-based agents to the office, protect the culture, and make sure everyone is happy! "






