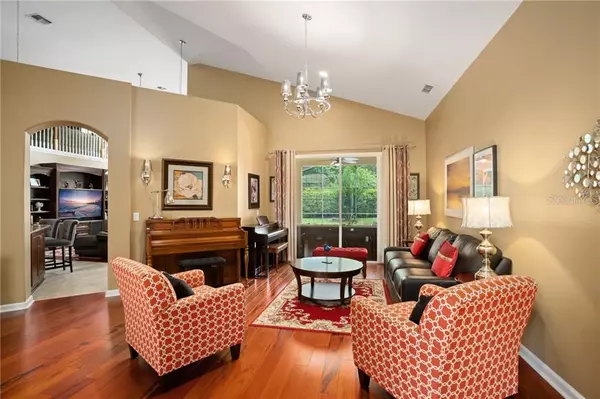$496,500
$496,500
For more information regarding the value of a property, please contact us for a free consultation.
4 Beds
3 Baths
3,245 SqFt
SOLD DATE : 08/03/2020
Key Details
Sold Price $496,500
Property Type Single Family Home
Sub Type Single Family Residence
Listing Status Sold
Purchase Type For Sale
Square Footage 3,245 sqft
Price per Sqft $153
Subdivision Windsor Landing Ph 2
MLS Listing ID O5867729
Sold Date 08/03/20
Bedrooms 4
Full Baths 3
Construction Status Inspections
HOA Fees $83/ann
HOA Y/N Yes
Year Built 2005
Annual Tax Amount $6,218
Lot Size 9,583 Sqft
Acres 0.22
Property Description
This beautifully upgraded home is perfectly situated within the gated neighborhood of Windsor Landing and is currently zoned for one of the best school districts in Orange County. No more school car lines...this peaceful community boasts a very convenient interior walkway to A-rated Thornebrooke Elementary, and is just a short bike ride away from Freedom Park with ball fields, playground, a pavilion for picnics, social gatherings, and walking track! Approaching the home, you will notice the lush mature landscaping, brick paver driveway, and tile roof. Upon entering, you are greeted by an elegant tiled entry foyer, formal dining, and formal living room with beautiful wood flooring, cathedral ceiling, and sliding doors to the sparkling pool and covered lanai. The spacious kitchen, great room, and breakfast nook are all open to the second floor creating a bright, airy space. The kitchen has been completely upgraded with stainless steel appliances, new cabinets, pendant lighting, granite countertops, tile backsplash, built-in range, hood, and microwave. The great room features a gas fireplace, sliding doors to the pool and patio, custom built-in entertainment center, and wood flooring. The generous first-floor master suite is complete with a sitting area that can also be used as a home office, nursery, or home gym with sliding doors to the outdoor entertainment area. The master bath features his and hers walk-in closets, double sinks, large shower stall, and a separate spa soaking tub. Finishing off the first floor is a guest suite, adjacent bath with access to the pool area, and laundry room. The second floor has wood flooring and features two bedrooms, a full bath, and a spacious loft with built-in custom bookcases and entertainment center, all overlooking the great room. You will love entertaining family and friends under the covered screened lanai and the solar-heated, saltwater pool and spa. Enjoy the convenience of being located just a few miles from historic downtown Winter Garden, Winter Garden Village, and its abundance of restaurants and retail shopping; with easy access to the Turnpike, State Road 429, and just 20 minutes to Disney World!
Location
State FL
County Orange
Community Windsor Landing Ph 2
Zoning R-1AA
Rooms
Other Rooms Family Room, Formal Dining Room Separate, Formal Living Room Separate, Inside Utility, Loft
Interior
Interior Features Built-in Features, Cathedral Ceiling(s), Ceiling Fans(s), Eat-in Kitchen, High Ceilings, Kitchen/Family Room Combo, Solid Wood Cabinets, Split Bedroom, Stone Counters, Thermostat, Walk-In Closet(s)
Heating Central, Electric, Zoned
Cooling Central Air, Zoned
Flooring Ceramic Tile, Wood
Fireplaces Type Gas, Family Room
Fireplace true
Appliance Built-In Oven, Cooktop, Dishwasher, Disposal, Dryer, Electric Water Heater, Exhaust Fan, Microwave, Range Hood, Refrigerator, Washer
Laundry Inside, Laundry Room
Exterior
Exterior Feature Fence, Irrigation System, Rain Gutters, Sliding Doors
Garage Driveway, Garage Door Opener
Garage Spaces 3.0
Fence Vinyl
Pool Gunite, Heated, In Ground, Outside Bath Access, Salt Water, Screen Enclosure, Solar Heat, Tile
Community Features Gated, Irrigation-Reclaimed Water, No Truck/RV/Motorcycle Parking, Playground, Sidewalks
Utilities Available BB/HS Internet Available, Cable Connected, Electricity Connected, Phone Available, Propane, Sewer Connected, Underground Utilities, Water Connected
Amenities Available Gated, Playground
Waterfront false
Roof Type Tile
Parking Type Driveway, Garage Door Opener
Attached Garage true
Garage true
Private Pool Yes
Building
Lot Description City Limits, In County, Level, Sidewalk, Paved
Story 2
Entry Level Two
Foundation Slab
Lot Size Range Up to 10,889 Sq. Ft.
Builder Name Lennar
Sewer Public Sewer
Water Public
Architectural Style Traditional
Structure Type Block,Stucco
New Construction false
Construction Status Inspections
Schools
Elementary Schools Thornebrooke Elem
Middle Schools Gotha Middle
High Schools Olympia High
Others
Pets Allowed Yes
HOA Fee Include Private Road
Senior Community No
Ownership Fee Simple
Monthly Total Fees $83
Acceptable Financing Cash, Conventional, FHA, VA Loan
Membership Fee Required Required
Listing Terms Cash, Conventional, FHA, VA Loan
Special Listing Condition None
Read Less Info
Want to know what your home might be worth? Contact us for a FREE valuation!

Our team is ready to help you sell your home for the highest possible price ASAP

© 2024 My Florida Regional MLS DBA Stellar MLS. All Rights Reserved.
Bought with PROPERTIES IN TOWN

"My job is to find and attract mastery-based agents to the office, protect the culture, and make sure everyone is happy! "






