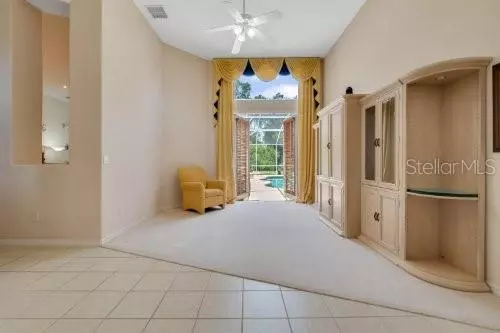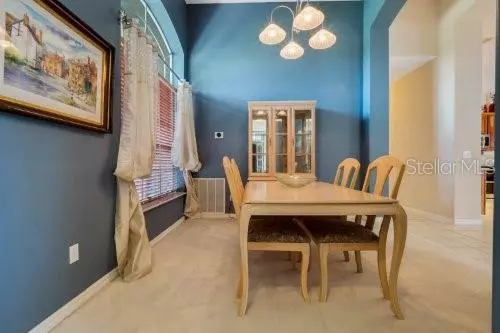$355,000
$359,000
1.1%For more information regarding the value of a property, please contact us for a free consultation.
5 Beds
3 Baths
2,935 SqFt
SOLD DATE : 07/24/2020
Key Details
Sold Price $355,000
Property Type Single Family Home
Sub Type Single Family Residence
Listing Status Sold
Purchase Type For Sale
Square Footage 2,935 sqft
Price per Sqft $120
Subdivision Oaks 02
MLS Listing ID O5866266
Sold Date 07/24/20
Bedrooms 5
Full Baths 3
Construction Status Appraisal,Financing,Inspections
HOA Fees $20/ann
HOA Y/N Yes
Year Built 2000
Annual Tax Amount $2,853
Lot Size 10,890 Sqft
Acres 0.25
Lot Dimensions 80x136
Property Description
BACK ON MARKET, 2ND CHANCES DO EXIST! Welcome home to Florida living done right! Situated in the heart of Oaks National Golf Club and a chip shot away from all the action, you will find the perfect home you have been anticipating. As you enter this stunning, custom filled ranch style pool home, endless opportunities begin. A brilliantly designed floor plan gives way to a spacious formal living and dining rooms, and french doors open to the office located at the front of the home. A three way split of the four bedrooms offers the ultimate convenience and privacy away from the open concept great room, while the kitchen boast plenty of space to dine in or simply pull up some bar stools at the island. Enjoy cooking or entertaining in style surrounded by 42" Cherry Wood cabinetry, Corian Countertops, and LG stainless steel appliances featuring French door style refrigerator and ceramic top double oven with convection. In the first floor master bedroom you will find plenty of space to arrange king size furnishings along with beautifully built in cabinets for optimum storage and organization. The master bathroom opens up to split vanity stations, separate shower stall and a large whirlpool tub to relax in after a long day. The possibilities continue as you head up stairs to the bonus room that can be used as a den, media or entertainment room, or the perfect spot to enjoy your hobbies. And when you thought it couldn't get any better, take a journey outside to the oasis that awaits you! Down time just got a little nicer as you chill out in your refreshing salt water pool and spa, completely screened in and surrounded by tropical vegetation and the view of nature with NO REAR NEIGHBORS! All of the pool equipment has been meticulously cared for and you can even operate the automation system from your smart phone. Step out back to discover ample room entertaining, firing up the BBQ or practice your golf game with a custom made putting green, chipping station and sand bunker. On the list improvements and upgrades you will notice high dollar maintenance items such as a NEW ROOF 2018, FRESH EXTERIOR AND POOL DECK PAINT 2020, POOL HEATER-PUMP-AUTOMATION-FILTER-CHLORINATOR ALL BTW 2013-2019. Other tech savvy additions include the garage door lift and Ring door bell and remote ringer all of which can be operated by a smart phone. This amazing home is truly a must see to appreciate the value and pride of ownership you will experience, once you move in!
Time to make this YOUR home now!
Location
State FL
County Osceola
Community Oaks 02
Zoning OPUD
Rooms
Other Rooms Bonus Room, Den/Library/Office, Family Room, Formal Dining Room Separate, Formal Living Room Separate, Inside Utility
Interior
Interior Features Ceiling Fans(s), Eat-in Kitchen, High Ceilings, Kitchen/Family Room Combo, Open Floorplan, Solid Surface Counters, Solid Wood Cabinets, Split Bedroom, Thermostat, Vaulted Ceiling(s)
Heating Central
Cooling Central Air
Flooring Carpet, Ceramic Tile
Furnishings Unfurnished
Fireplace false
Appliance Convection Oven, Dishwasher, Disposal, Electric Water Heater, Microwave, Range, Refrigerator
Laundry Inside
Exterior
Exterior Feature Fence, Irrigation System, Rain Gutters, Sidewalk
Garage Driveway, Garage Door Opener, Ground Level
Garage Spaces 2.0
Fence Vinyl
Pool Gunite, Heated, In Ground, Salt Water, Screen Enclosure
Community Features Boat Ramp, Deed Restrictions, Fishing, Golf Carts OK, Golf, Playground, Sidewalks, Tennis Courts, Water Access
Utilities Available BB/HS Internet Available, Electricity Connected, Public, Sewer Connected, Street Lights, Water Connected
Amenities Available Playground, Tennis Court(s)
Waterfront false
View Trees/Woods
Roof Type Shingle
Parking Type Driveway, Garage Door Opener, Ground Level
Attached Garage true
Garage true
Private Pool Yes
Building
Lot Description Near Golf Course, Sidewalk, Paved
Story 2
Entry Level Two
Foundation Slab
Lot Size Range 1/4 Acre to 21779 Sq. Ft.
Sewer Public Sewer
Water Public
Architectural Style Florida, Ranch
Structure Type Block,Stucco
New Construction false
Construction Status Appraisal,Financing,Inspections
Others
Pets Allowed Yes
Senior Community No
Ownership Fee Simple
Monthly Total Fees $20
Acceptable Financing Cash, Conventional, FHA, VA Loan
Membership Fee Required Required
Listing Terms Cash, Conventional, FHA, VA Loan
Special Listing Condition None
Read Less Info
Want to know what your home might be worth? Contact us for a FREE valuation!

Our team is ready to help you sell your home for the highest possible price ASAP

© 2024 My Florida Regional MLS DBA Stellar MLS. All Rights Reserved.
Bought with ORCA HOMES, LLC

"My job is to find and attract mastery-based agents to the office, protect the culture, and make sure everyone is happy! "






