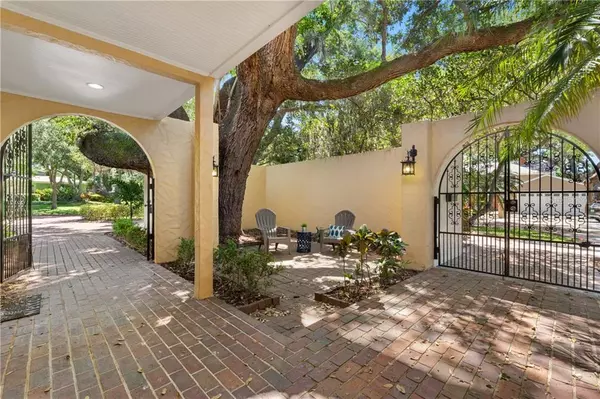$950,000
$950,000
For more information regarding the value of a property, please contact us for a free consultation.
4 Beds
5 Baths
5,264 SqFt
SOLD DATE : 08/24/2020
Key Details
Sold Price $950,000
Property Type Single Family Home
Sub Type Single Family Residence
Listing Status Sold
Purchase Type For Sale
Square Footage 5,264 sqft
Price per Sqft $180
Subdivision Pinellas Point Add Sec C Mound Sec
MLS Listing ID T3240936
Sold Date 08/24/20
Bedrooms 4
Full Baths 4
Half Baths 1
Construction Status Other Contract Contingencies
HOA Y/N No
Year Built 1965
Annual Tax Amount $12,449
Lot Size 0.500 Acres
Acres 0.5
Lot Dimensions 180x120
Property Description
***Ask for a LIFELIKE 3D WALKTHROUGH TOUR*** 1801 Karleton Place. The refined and luxurious Mediterranean estate of your dreams, over 5000 square feet newly renovated with contemporary touches and sitting on a sprawling half acre lot in the historic Pink Streets of St. Petersburg. You are literally STEPS away from gorgeous Pinellas Point park, and the sparkling OPEN waters of Tampa Bay. LOCATION is everything: you are less than ten minutes from Downtown St. Pete, 5 minutes from the I-275 highway, have quick access to the beaches, and are living in a boaters/fishers paradise. This one of a kind block construction home boasts a unique appeal: including the clay tile roof, brick-pavered circular driveway, gated courtyard entrance, outdoor entertainment spaces, a second backyard and back entrance gate large enough to fit your boat, and luscious landscaping that provides an oasis-like setting throughout. As you walk through the foyer you will be greeted by an elegant and completely redone traditional kitchen with soft close solid-wood cabinetry, stone backsplash, and high-end appliance package. The kitchen is open to the family room and the formal dining room, both of which shine with refinished original wood flooring and majestic wood beams throughout. This home has a split-floorplan, with the left wing of the house containing the luxurious owners-suite which is attached to an executive office. The owner’s spa-like bathroom suite includes a huge walk-in shower, double vanity sinks, and a soaking tub with vaulted ceilings and plenty of natural light. On the right-wing of the house are two bedrooms and a shared bathroom with walk-in shower, pedestal stub and new vanity with granite countertops. There is also a mother in law suite (or second master), complete with en-suite bathroom with its own living area and backyard entrance. The crown jewel of this home is the HUGE central family room: boasting soaring vaulted ceilings and panoramic views of the outdoors: truly an entertainers dream, perfect for hosting parties of any size. Outdoors you will find a covered patio, brick oven, elegant pool with travertine pool deck, and pool bathroom. There is also a fully air conditioned art studio/craft space, a perfect getaway for the craftsman or hobbyist. Finally, there is a romantic rooftop deck, where you can wind-down a stressful day feeling closer with nature. No detail was spared in this renovation, from the refinished original wood flooring, to the gorgeous wood beams inlaid through the ceilings, to the Mexican title surrounding the family room, to the completely redone bathrooms that incorporate luxurious stonework throughout. Don't miss this incredible opportunity- this historic estate combines old world charm with today’s amenities and is waiting for a lucky new owner.
Location
State FL
County Pinellas
Community Pinellas Point Add Sec C Mound Sec
Direction S
Rooms
Other Rooms Den/Library/Office, Family Room, Great Room, Interior In-Law Suite
Interior
Interior Features High Ceilings, Skylight(s)
Heating Central
Cooling Central Air
Flooring Wood
Fireplaces Type Decorative
Fireplace true
Appliance Dishwasher, Disposal, Microwave, Refrigerator
Exterior
Exterior Feature Balcony, Fence, Irrigation System
Garage Spaces 2.0
Utilities Available BB/HS Internet Available, Public
Roof Type Tile
Attached Garage true
Garage true
Private Pool Yes
Building
Lot Description Corner Lot
Entry Level One
Foundation Slab
Lot Size Range 1/2 to less than 1
Sewer Public Sewer
Water Public
Structure Type Block
New Construction false
Construction Status Other Contract Contingencies
Others
Senior Community No
Ownership Fee Simple
Acceptable Financing Cash, Conventional, VA Loan
Listing Terms Cash, Conventional, VA Loan
Special Listing Condition None
Read Less Info
Want to know what your home might be worth? Contact us for a FREE valuation!

Our team is ready to help you sell your home for the highest possible price ASAP

© 2024 My Florida Regional MLS DBA Stellar MLS. All Rights Reserved.
Bought with KELLER WILLIAMS RLTY SEMINOLE

"My job is to find and attract mastery-based agents to the office, protect the culture, and make sure everyone is happy! "






