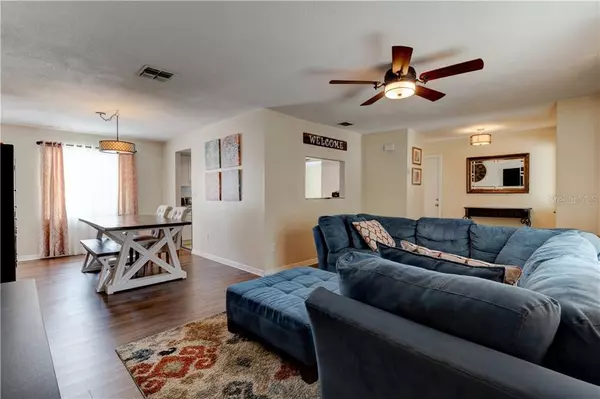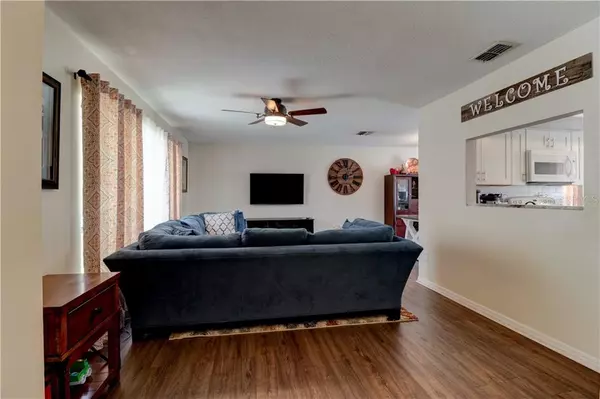$310,000
$310,000
For more information regarding the value of a property, please contact us for a free consultation.
4 Beds
2 Baths
1,938 SqFt
SOLD DATE : 10/20/2020
Key Details
Sold Price $310,000
Property Type Single Family Home
Sub Type Single Family Residence
Listing Status Sold
Purchase Type For Sale
Square Footage 1,938 sqft
Price per Sqft $159
Subdivision Howell Cove 3Rd Section
MLS Listing ID O5882567
Sold Date 10/20/20
Bedrooms 4
Full Baths 2
Construction Status Appraisal,Financing,Inspections
HOA Fees $4/ann
HOA Y/N Yes
Year Built 1979
Annual Tax Amount $2,490
Lot Size 0.280 Acres
Acres 0.28
Lot Dimensions 90x136x91x134
Property Description
Nicely remodeled home awaits you! Located in a HIGHLY DESIERABLE AREA! GREAT SCHOOLS!!! Seller has done much to update this home. Some of the updates include: New roof installed 12/4/2019, remodeled kitchen including opening an area of the wall to view living room, new flooring throughout, Handcrafted barn doors in various rooms, knock down ceilings, new cabinetry and counter top in large inside laundry room, fence, newly poured concrete patio, almost all of the light fixtures were replaced by seller. Previous to her home ownership the seller had remodeled the two bathrooms and the home was replumbed 10 years ago. Lot is over a 1/4 of an acre! Room to add a pool!! You are minutes from major shopping, schools, Red Bug Lake Park, and Toll Road 417 to take you to Orlando, Lake Nona, Disney and many more hot spots! REALTORS be sure to read realtor remarks before requesting a showing.
Location
State FL
County Seminole
Community Howell Cove 3Rd Section
Zoning R-1AA
Rooms
Other Rooms Attic, Family Room, Formal Living Room Separate, Inside Utility
Interior
Interior Features Ceiling Fans(s), Skylight(s), Solid Wood Cabinets, Split Bedroom
Heating Central, Electric
Cooling Central Air
Flooring Carpet, Laminate
Fireplaces Type Family Room, Wood Burning
Fireplace true
Appliance Dishwasher, Disposal, Dryer, Microwave, Range, Refrigerator
Laundry Inside, Laundry Room
Exterior
Exterior Feature Sidewalk, Sliding Doors
Garage Driveway, Garage Faces Side, On Street, Oversized
Garage Spaces 2.0
Community Features Deed Restrictions, Sidewalks
Utilities Available Cable Available, Electricity Connected, Public, Sewer Connected, Street Lights, Underground Utilities
Waterfront false
Roof Type Shingle
Parking Type Driveway, Garage Faces Side, On Street, Oversized
Attached Garage true
Garage true
Private Pool No
Building
Lot Description In County, Near Public Transit, Oversized Lot, Sidewalk, Paved, Unincorporated
Entry Level One
Foundation Slab
Lot Size Range 1/4 to less than 1/2
Sewer Public Sewer
Water Public
Architectural Style Ranch, Traditional
Structure Type Block,Stucco,Wood Siding
New Construction false
Construction Status Appraisal,Financing,Inspections
Schools
Elementary Schools Red Bug Elementary
Middle Schools Tuskawilla Middle
High Schools Lake Howell High
Others
Pets Allowed Yes
Senior Community No
Ownership Fee Simple
Monthly Total Fees $4
Acceptable Financing Cash, Conventional, FHA, VA Loan
Membership Fee Required Optional
Listing Terms Cash, Conventional, FHA, VA Loan
Special Listing Condition None
Read Less Info
Want to know what your home might be worth? Contact us for a FREE valuation!

Our team is ready to help you sell your home for the highest possible price ASAP

© 2024 My Florida Regional MLS DBA Stellar MLS. All Rights Reserved.
Bought with KELLER WILLIAMS ADVANTAGE 2 REALTY

"My job is to find and attract mastery-based agents to the office, protect the culture, and make sure everyone is happy! "






