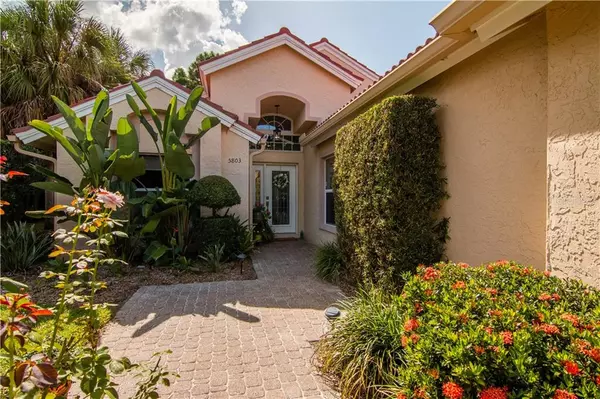$380,000
$375,000
1.3%For more information regarding the value of a property, please contact us for a free consultation.
3 Beds
3 Baths
1,815 SqFt
SOLD DATE : 10/29/2020
Key Details
Sold Price $380,000
Property Type Single Family Home
Sub Type Single Family Residence
Listing Status Sold
Purchase Type For Sale
Square Footage 1,815 sqft
Price per Sqft $209
Subdivision Fairway Lakes At Palm Aire
MLS Listing ID A4470980
Sold Date 10/29/20
Bedrooms 3
Full Baths 2
Half Baths 1
Construction Status Financing,Inspections
HOA Fees $176/qua
HOA Y/N Yes
Year Built 1988
Annual Tax Amount $2,742
Lot Size 7,840 Sqft
Acres 0.18
Property Description
Price improvement on this beautifully updated, light and bright open floor plan home which offers an L shaped living/dining area, two bedrooms, a den, and 2 1/2 bathrooms in a subtle private setting. The eat-in kitchen features top-of-the-line stainless steel appliances, a cathedral ceiling, unique track lighting, and 42 inch solid cherry, custom cabinets with pull out drawers, that offer plenty of storage space. The living/dining room is enhanced with a porcelain wood grain tile floor and the fireplace with mantle in the living room offers warmth and atmosphere on chilly winter evenings. Opposite the fireplace is a beautiful custom feature wall with built-in bookcases and lower cabinetry for storage, and the cathedral ceilings with sky lights provide a light, bright modern touch. The living/dining room and the master bedroom all open to the large screened in lanai which has a recently resurfaced pool and spa and views of a preserve and the 14th hole green of the Lakes golf course. The renovated bathroom in the master en suite bedroom has his and her walk-in custom closets which have been designed by Closets By Design, a dual sink vanity and large updated shower. There is a built-in bar in the spacious den, which also features built-in bookshelves and a window seat. This home also features an interior laundry room with wash basin and a storage cabinets A large two car garage and hurricane shutters for the whole home. It is just a short golf cart drive to the optional and private Palm Aire Country Club, which offers two 18 hole championship golf courses, 8 Har-Tru tennis courts, 6 of which are lighted for evening play, and access for Golf and Tennis groups at all skill levels. With pickle ball courts, an Olympic sized pool, fitness center, and exquisite dining facilities, the membership is welcoming, and the social calendar is full. The home is centrally located just north of University Parkway in the cultural and recreational capital of the West Coast of Florida. Easy access to shopping, pristine gulf beaches, great restaurants, top-rated medical facilities, with the SRQ Airport just minutes away, and with colleges, museums, ballet, symphony, theater, opera and a first class lecture series. - It is all at your fingertips!
Location
State FL
County Manatee
Community Fairway Lakes At Palm Aire
Zoning PDR/WPE/
Interior
Interior Features Ceiling Fans(s), High Ceilings, Living Room/Dining Room Combo, Skylight(s), Split Bedroom, Thermostat, Walk-In Closet(s), Window Treatments
Heating Central, Electric
Cooling Central Air, Humidity Control
Flooring Carpet, Ceramic Tile, Tile, Wood
Fireplaces Type Living Room, Wood Burning
Furnishings Unfurnished
Fireplace true
Appliance Cooktop, Dishwasher, Disposal, Dryer, Ice Maker, Microwave, Refrigerator, Washer
Laundry Inside, Laundry Room
Exterior
Exterior Feature French Doors, Hurricane Shutters, Irrigation System, Sidewalk
Garage Driveway, Garage Door Opener
Garage Spaces 2.0
Pool Auto Cleaner, Deck, Gunite, In Ground, Lighting, Screen Enclosure
Community Features Deed Restrictions, Golf Carts OK, Golf, No Truck/RV/Motorcycle Parking
Utilities Available BB/HS Internet Available, Cable Available, Cable Connected, Electricity Connected, Phone Available, Public, Sewer Connected, Sprinkler Recycled, Water Connected
Amenities Available Golf Course
Waterfront false
View Garden, Golf Course, Trees/Woods
Roof Type Tile
Parking Type Driveway, Garage Door Opener
Attached Garage true
Garage true
Private Pool Yes
Building
Lot Description On Golf Course, Paved
Story 1
Entry Level One
Foundation Slab
Lot Size Range 0 to less than 1/4
Sewer Public Sewer
Water Public
Structure Type Concrete,Stucco
New Construction false
Construction Status Financing,Inspections
Schools
Elementary Schools Robert E Willis Elementary
Middle Schools Braden River Middle
High Schools Braden River High
Others
Pets Allowed Breed Restrictions, Yes
HOA Fee Include Common Area Taxes,Escrow Reserves Fund,Maintenance Grounds
Senior Community No
Pet Size Medium (36-60 Lbs.)
Ownership Fee Simple
Monthly Total Fees $176
Acceptable Financing Cash, Conventional, FHA, VA Loan
Membership Fee Required Required
Listing Terms Cash, Conventional, FHA, VA Loan
Num of Pet 2
Special Listing Condition None
Read Less Info
Want to know what your home might be worth? Contact us for a FREE valuation!

Our team is ready to help you sell your home for the highest possible price ASAP

© 2024 My Florida Regional MLS DBA Stellar MLS. All Rights Reserved.
Bought with STELLAR NON-MEMBER OFFICE

"My job is to find and attract mastery-based agents to the office, protect the culture, and make sure everyone is happy! "






