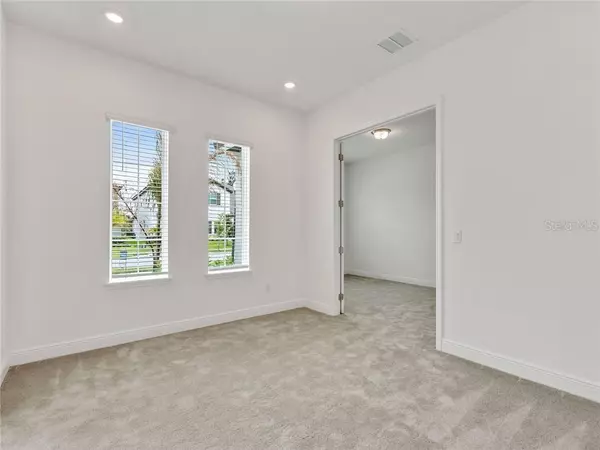$782,000
$899,990
13.1%For more information regarding the value of a property, please contact us for a free consultation.
6 Beds
5 Baths
5,170 SqFt
SOLD DATE : 07/17/2020
Key Details
Sold Price $782,000
Property Type Single Family Home
Sub Type Single Family Residence
Listing Status Sold
Purchase Type For Sale
Square Footage 5,170 sqft
Price per Sqft $151
Subdivision Estates At Parkside
MLS Listing ID O5862814
Sold Date 07/17/20
Bedrooms 6
Full Baths 5
HOA Fees $206/mo
HOA Y/N Yes
Year Built 2020
Annual Tax Amount $1,630
Lot Size 7,840 Sqft
Acres 0.18
Lot Dimensions 75x112x69x112
Property Description
Brand NEW energy-efficient home ready NOW! Enjoy the privacy of your first floor master suite with dual walk-in closets and spa-like master bath. Entertain in the beautiful open kitchen, or move the party upstairs to the media room. Parkside is located just off Apopka Vineland Road only a short distance from I-4. Enjoy the conveniences of the Dr. Phillips Marketplace and "Restaurant Row", both just minutes from Parkside. Known for their energy-efficient features, our homes help you live a healthier and quieter lifestyle while saving thousands of dollars on utility bills.
Location
State FL
County Orange
Community Estates At Parkside
Zoning RES
Rooms
Other Rooms Formal Dining Room Separate, Formal Living Room Separate, Loft, Media Room
Interior
Interior Features Open Floorplan, Thermostat, Walk-In Closet(s), Wet Bar
Heating Electric
Cooling Central Air
Flooring Carpet, Ceramic Tile
Furnishings Unfurnished
Fireplace false
Appliance Dishwasher, Microwave, Range Hood
Exterior
Exterior Feature Fence, Irrigation System, Sliding Doors
Garage Spaces 3.0
Utilities Available Electricity Connected
Amenities Available Gated, Pool
Waterfront false
Roof Type Tile
Attached Garage true
Garage true
Private Pool No
Building
Lot Description Oversized Lot
Entry Level Two
Foundation Slab
Lot Size Range 1/4 Acre to 21779 Sq. Ft.
Builder Name Meritage Homes
Sewer Public Sewer
Water Public
Architectural Style Spanish/Mediterranean
Structure Type Block,Stone,Stucco
New Construction true
Schools
Elementary Schools Sand Lake Elem
Middle Schools Southwest Middle
High Schools Dr. Phillips High
Others
Pets Allowed Yes
HOA Fee Include Pool
Senior Community No
Ownership Fee Simple
Monthly Total Fees $206
Acceptable Financing Cash, Conventional, Other
Membership Fee Required Required
Listing Terms Cash, Conventional, Other
Special Listing Condition None
Read Less Info
Want to know what your home might be worth? Contact us for a FREE valuation!

Our team is ready to help you sell your home for the highest possible price ASAP

© 2024 My Florida Regional MLS DBA Stellar MLS. All Rights Reserved.
Bought with REALTY WORLD PREFERRED

"My job is to find and attract mastery-based agents to the office, protect the culture, and make sure everyone is happy! "






