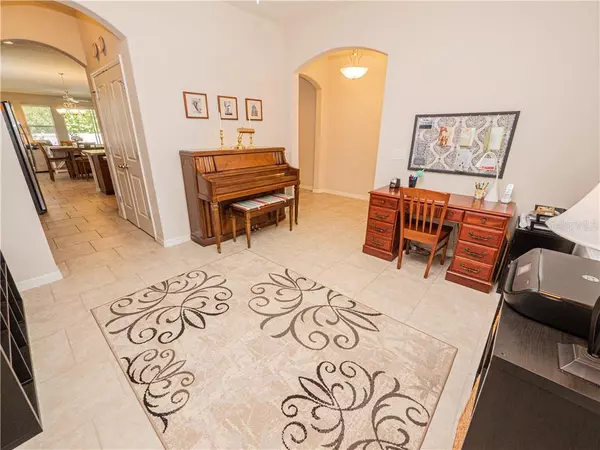$261,500
$264,900
1.3%For more information regarding the value of a property, please contact us for a free consultation.
4 Beds
4 Baths
3,091 SqFt
SOLD DATE : 06/10/2020
Key Details
Sold Price $261,500
Property Type Single Family Home
Sub Type Single Family Residence
Listing Status Sold
Purchase Type For Sale
Square Footage 3,091 sqft
Price per Sqft $84
Subdivision Berkley Reserve Rep
MLS Listing ID L4914897
Sold Date 06/10/20
Bedrooms 4
Full Baths 3
Half Baths 1
HOA Fees $33/ann
HOA Y/N Yes
Year Built 2015
Annual Tax Amount $3,967
Lot Size 9,147 Sqft
Acres 0.21
Property Description
NEW LISTING! 4 bedroom, 3 1/2 baths with over 3,000 sq ft living area at a FANTASTIC PRICE in the lovely community of Berkley Reserve! You will love this home from the moment you step through the spacious entryway. Perfect for entertaining, the open floor plan features a huge kitchen, open dining room, large family room, formal living room (currently used as a music room), oversized laundry room, and upstairs bonus room. The upgraded kitchen features wood cabinets with crown moulding, stainless steel appliances, closet pantry, butler's pantry, breakfast bar with counter seating, and large dining space adjacent. Family room is spacious and features sliding doors to the screened patio. Downstairs there is also a half bath for your guests. Your new Master bedroom suite is downstairs and features a huge walk in closet and glamour master bathroom with a garden soaking tub, shower, two vanities with ample storage, and water closet. The upstairs rec room is so large it could be used as upstairs media room or play room. Upstairs there is another family/rec room, 3 bedrooms with walk in closets, and two full baths. Enjoy Florida living by stepping out the back door into your private fenced backyard with No side neighbors. The house sits on a corner with an extra large side area that was designated as a community park, but not developed. Such a lovely home at a great price! Priced to Sell Quickly! Call today!
Location
State FL
County Polk
Community Berkley Reserve Rep
Rooms
Other Rooms Den/Library/Office, Family Room, Great Room, Inside Utility, Interior In-Law Suite, Loft
Interior
Interior Features Crown Molding, High Ceilings, Living Room/Dining Room Combo, Open Floorplan, Solid Surface Counters, Solid Wood Cabinets, Split Bedroom, Thermostat, Tray Ceiling(s), Walk-In Closet(s)
Heating Central, Electric
Cooling Central Air
Flooring Carpet, Ceramic Tile
Fireplace false
Appliance Dishwasher, Disposal, Electric Water Heater, Ice Maker, Microwave, Range, Refrigerator
Exterior
Exterior Feature Fence, Irrigation System, Sidewalk, Sliding Doors, Sprinkler Metered
Garage Spaces 2.0
Community Features Deed Restrictions, Sidewalks
Utilities Available BB/HS Internet Available, Cable Available, Electricity Connected, Fire Hydrant, Sprinkler Meter, Street Lights, Underground Utilities
Amenities Available Cable TV, Fence Restrictions, Vehicle Restrictions
Waterfront false
Roof Type Shingle
Porch Covered, Patio, Rear Porch, Screened
Attached Garage true
Garage true
Private Pool No
Building
Lot Description Corner Lot, City Limits, Sidewalk, Paved
Story 2
Entry Level Two
Foundation Slab
Lot Size Range Up to 10,889 Sq. Ft.
Sewer Public Sewer
Water Public
Structure Type Block,Stone,Stucco,Wood Frame
New Construction false
Others
Pets Allowed Yes
Senior Community No
Ownership Fee Simple
Monthly Total Fees $33
Acceptable Financing Cash, Conventional, FHA, VA Loan
Membership Fee Required Required
Listing Terms Cash, Conventional, FHA, VA Loan
Special Listing Condition None
Read Less Info
Want to know what your home might be worth? Contact us for a FREE valuation!

Our team is ready to help you sell your home for the highest possible price ASAP

© 2024 My Florida Regional MLS DBA Stellar MLS. All Rights Reserved.
Bought with ALLSTATE REALTY SERVICES

"My job is to find and attract mastery-based agents to the office, protect the culture, and make sure everyone is happy! "






