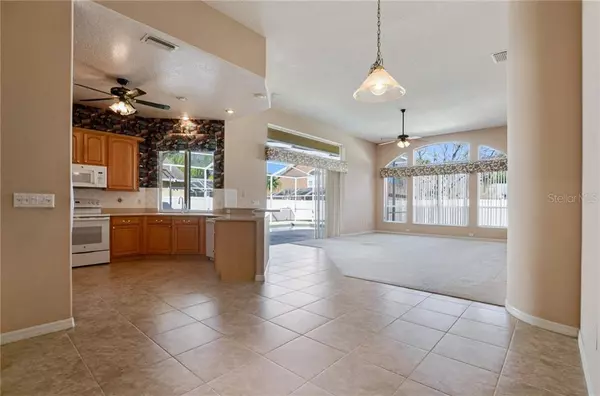$360,000
$360,000
For more information regarding the value of a property, please contact us for a free consultation.
4 Beds
3 Baths
2,777 SqFt
SOLD DATE : 02/10/2020
Key Details
Sold Price $360,000
Property Type Single Family Home
Sub Type Single Family Residence
Listing Status Sold
Purchase Type For Sale
Square Footage 2,777 sqft
Price per Sqft $129
Subdivision Kingshyre At Cross Creek
MLS Listing ID T3218820
Sold Date 02/10/20
Bedrooms 4
Full Baths 3
Construction Status Financing,Inspections
HOA Fees $76/qua
HOA Y/N Yes
Year Built 1998
Annual Tax Amount $3,900
Lot Size 9,147 Sqft
Acres 0.21
Lot Dimensions 75X120
Property Description
Located in Kingshyre, one of New Tampa's finest Gated communities! NO CDD and LOW HOA! Southern Crafted built, “Islamorada” plan…4 Bedrooms, Plus Office/Den, 3 Full Baths, Pool & 3 Car Garage, Fully Fenced Lawn and great curb appeal! As you step through the Leaded Double Glass Doors you are greeted by maintained home featuring split plan with private oversized Master Suite, 2 walk-in Closets, vanity with Dual Sinks, walk-in shower, garden bath, linen closet and access to lanai. Bedrooms 2 and 3 share Full Bath, while Bedroom 4 has own Full Bath, also serves as pool bath. The Office/Den with double door entry situated away from living areas offering optimal privacy. Kitchen overlooks family room and features Corian counter tops, newer appliances, 42” Maple cabinetry w/crown molding, upgraded pullouts at pantry, plenty of space for bar stools, dinette area and pass through window for easy entertaining at Lanai. The large Family room makes entertaining a breeze as the triple sliders lead to relaxing at covered Lanai & Pool and Outdoor Kitchen. Roof New 2016. New Exterior Paint 2016. Check out all the Transom windows, Tray Ceiling at Formal Dining area, newer carpet throughout, ceramic tile in walk ways, Heated Pool with upgraded finish, Upper and Lower Cabinets & Laundry Sink in Utility room. Walking distance to “A” rated Elementary & Middle Schools. Convenient to I-75, USF, Moffitt, VA and Florida Hospitals, DTCC, USAA, Shops of Wiregrass, Outlet Mall, and all the amenities of the booming New Tampa area!
Location
State FL
County Hillsborough
Community Kingshyre At Cross Creek
Zoning PD
Rooms
Other Rooms Breakfast Room Separate, Den/Library/Office, Family Room, Formal Dining Room Separate, Formal Living Room Separate, Inside Utility
Interior
Interior Features Ceiling Fans(s), High Ceilings, Kitchen/Family Room Combo, Living Room/Dining Room Combo, Solid Surface Counters, Solid Wood Cabinets, Split Bedroom, Vaulted Ceiling(s), Walk-In Closet(s)
Heating Central, Exhaust Fan, Natural Gas
Cooling Central Air
Flooring Carpet, Tile
Fireplaces Type Family Room
Furnishings Unfurnished
Fireplace true
Appliance Dishwasher, Disposal, Dryer, Exhaust Fan, Microwave, Range, Refrigerator, Washer
Laundry Inside, Laundry Room
Exterior
Exterior Feature Fence, Irrigation System, Outdoor Kitchen, Rain Gutters, Sidewalk, Sliding Doors
Garage Garage Door Opener
Garage Spaces 3.0
Pool In Ground, Screen Enclosure
Community Features Deed Restrictions, Gated, Park, Playground, Sidewalks
Utilities Available Public, Street Lights
Amenities Available Gated, Park, Playground
Waterfront false
Roof Type Shingle
Parking Type Garage Door Opener
Attached Garage true
Garage true
Private Pool Yes
Building
Lot Description Sidewalk, Paved
Entry Level One
Foundation Slab
Lot Size Range Up to 10,889 Sq. Ft.
Builder Name Southern Crafted
Sewer Public Sewer
Water Public
Architectural Style Florida
Structure Type Block,Stucco
New Construction false
Construction Status Financing,Inspections
Schools
Elementary Schools Pride-Hb
Middle Schools Benito-Hb
High Schools Wharton-Hb
Others
Pets Allowed Breed Restrictions, Number Limit, Yes
Senior Community No
Pet Size Extra Large (101+ Lbs.)
Ownership Fee Simple
Monthly Total Fees $92
Acceptable Financing Cash, Conventional, FHA, VA Loan
Membership Fee Required Required
Listing Terms Cash, Conventional, FHA, VA Loan
Num of Pet 3
Special Listing Condition None
Read Less Info
Want to know what your home might be worth? Contact us for a FREE valuation!

Our team is ready to help you sell your home for the highest possible price ASAP

© 2024 My Florida Regional MLS DBA Stellar MLS. All Rights Reserved.
Bought with RUSSELL ADAMS REALTY INC

"My job is to find and attract mastery-based agents to the office, protect the culture, and make sure everyone is happy! "






