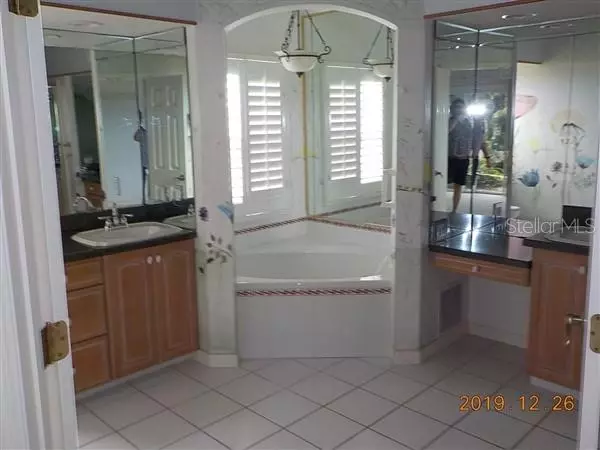$300,000
$354,600
15.4%For more information regarding the value of a property, please contact us for a free consultation.
3 Beds
4 Baths
2,515 SqFt
SOLD DATE : 06/08/2020
Key Details
Sold Price $300,000
Property Type Single Family Home
Sub Type Single Family Residence
Listing Status Sold
Purchase Type For Sale
Square Footage 2,515 sqft
Price per Sqft $119
Subdivision Whitcomb Place
MLS Listing ID U8070628
Sold Date 06/08/20
Bedrooms 3
Full Baths 3
Half Baths 1
Construction Status Financing
HOA Fees $52/ann
HOA Y/N Yes
Year Built 1998
Annual Tax Amount $10,065
Lot Size 0.340 Acres
Acres 0.34
Lot Dimensions 120x120
Property Description
Case # 093-733550 Equal Housing Opportunity. This is a HUD owned property Amazing home with an Amazing View of the Whitcomb Bayou! Sit ans watch the sunset from the Screen Enclosed Atrium and Gardens. This home wraps around the courtyard with view from almost every room. All room have vaulted ceilings accented with crown molding and the Kitchen has eat in space, an additional vegetable sink and has plenty of space for all the Cooks in the Family. This home also feature a custom arched doorway that leads into the Courtyard and also features a private detached guest suite with a separate space for a home office/studio and above the garage is a spacious bonus room with plenty of storage. Buyer to verify all and room sizes are approximate. This home has such Great potential to make it HOME. Make your appointment today.
Location
State FL
County Pinellas
Community Whitcomb Place
Rooms
Other Rooms Den/Library/Office
Interior
Interior Features Cathedral Ceiling(s), Ceiling Fans(s), Crown Molding, Eat-in Kitchen, Living Room/Dining Room Combo, Solid Surface Counters, Solid Wood Cabinets, Split Bedroom
Heating Central
Cooling Central Air
Flooring Carpet, Ceramic Tile
Fireplace false
Appliance Other
Exterior
Exterior Feature Irrigation System, Rain Gutters
Garage Oversized
Garage Spaces 2.0
Community Features Deed Restrictions
Utilities Available Public
Waterfront false
View Y/N 1
Roof Type Shingle
Parking Type Oversized
Attached Garage true
Garage true
Private Pool No
Building
Story 1
Entry Level One
Foundation Slab
Lot Size Range 1/4 Acre to 21779 Sq. Ft.
Sewer Public Sewer
Water Public
Structure Type Wood Frame
New Construction false
Construction Status Financing
Schools
Elementary Schools Tarpon Springs Elementary-Pn
Middle Schools Tarpon Springs Middle-Pn
High Schools Tarpon Springs High-Pn
Others
Pets Allowed Yes
Senior Community No
Ownership Fee Simple
Monthly Total Fees $52
Acceptable Financing Cash, Conventional
Membership Fee Required Required
Listing Terms Cash, Conventional
Num of Pet 2
Special Listing Condition Real Estate Owned
Read Less Info
Want to know what your home might be worth? Contact us for a FREE valuation!

Our team is ready to help you sell your home for the highest possible price ASAP

© 2024 My Florida Regional MLS DBA Stellar MLS. All Rights Reserved.
Bought with FUTURE HOME REALTY INC

"My job is to find and attract mastery-based agents to the office, protect the culture, and make sure everyone is happy! "






