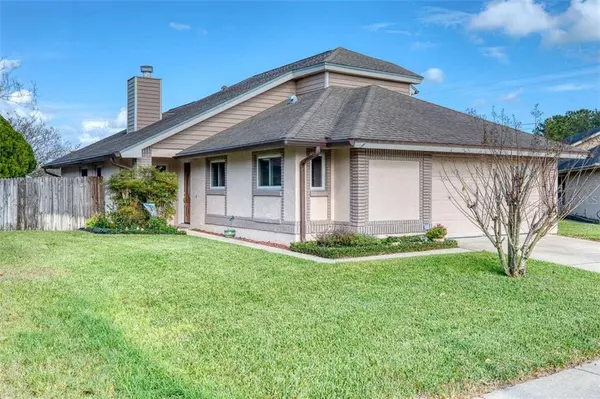$287,500
$287,900
0.1%For more information regarding the value of a property, please contact us for a free consultation.
3 Beds
3 Baths
1,717 SqFt
SOLD DATE : 02/03/2020
Key Details
Sold Price $287,500
Property Type Single Family Home
Sub Type Single Family Residence
Listing Status Sold
Purchase Type For Sale
Square Footage 1,717 sqft
Price per Sqft $167
Subdivision Hollowbrook West Ph 4
MLS Listing ID O5832412
Sold Date 02/03/20
Bedrooms 3
Full Baths 2
Half Baths 1
Construction Status Financing,Inspections
HOA Fees $34/ann
HOA Y/N Yes
Year Built 1988
Annual Tax Amount $1,633
Lot Size 8,276 Sqft
Acres 0.19
Property Description
Welcome home! This upgraded 3 bedroom 2.5 bath pool home is the perfect spot to land in Casselberry. Tucked away in the Hollowbrook West community, this no-rear neighbor home offers plenty of privacy. The kitchen was fully renovated to include granite counter tops, beautiful new cabinets, modern backsplash, beautiful porcelain tile flooring, and plenty of storage. Throughout the home, you will find engineered hardwood flooring. The large dining room offers a great space for entertainment and a gorgeous brick fireplace that makes a great statement. With the master suite being downstairs, it can serve as a private oasis and the perfect place to relax. The master bathroom has been fully upgraded and includes dual sinks, a large garden bath, and a walk-in shower. Out back, you will find a large screened-in pool with plenty of space to have a grill, lounge chairs, and plenty of space to play. The backyard is fully fenced and includes plenty of grassy area to run around in, making this the ideal Florida backyard. The home backs up to a retention pond, offering great views and no rear neighbors for optimal privacy. Come out and see this great home before it's gone!
Location
State FL
County Seminole
Community Hollowbrook West Ph 4
Zoning PUD
Rooms
Other Rooms Attic, Family Room, Formal Dining Room Separate, Formal Living Room Separate, Inside Utility
Interior
Interior Features Cathedral Ceiling(s), Ceiling Fans(s), Dry Bar, Eat-in Kitchen, High Ceilings, Pest Guard System, Solid Wood Cabinets, Split Bedroom, Stone Counters, Thermostat, Vaulted Ceiling(s), Walk-In Closet(s), Window Treatments
Heating Central, Electric, Heat Pump
Cooling Central Air
Flooring Hardwood, Tile
Fireplaces Type Living Room, Wood Burning
Fireplace true
Appliance Built-In Oven, Convection Oven, Cooktop, Dishwasher, Disposal, Electric Water Heater, Exhaust Fan, Microwave, Range Hood, Refrigerator, Wine Refrigerator
Exterior
Exterior Feature Fence, French Doors, Irrigation System, Rain Gutters, Sidewalk, Sprinkler Metered, Storage
Garage Curb Parking, Driveway
Garage Spaces 2.0
Pool In Ground, Lighting, Screen Enclosure, Tile
Community Features Deed Restrictions, Sidewalks
Utilities Available BB/HS Internet Available, Cable Available, Electricity Available, Fire Hydrant, Phone Available, Sewer Available, Sprinkler Meter, Sprinkler Recycled, Underground Utilities, Water Available
Waterfront false
Roof Type Shingle
Porch Covered, Enclosed, Patio, Porch, Screened
Attached Garage true
Garage true
Private Pool Yes
Building
Entry Level Two
Foundation Slab
Lot Size Range Up to 10,889 Sq. Ft.
Sewer Public Sewer
Water Public
Structure Type Block,Siding,Stucco
New Construction false
Construction Status Financing,Inspections
Schools
Elementary Schools Red Bug Elementary
Middle Schools Tuskawilla Middle
High Schools Lake Howell High
Others
Pets Allowed Yes
Senior Community No
Ownership Fee Simple
Monthly Total Fees $34
Acceptable Financing Cash, Conventional, FHA, VA Loan
Membership Fee Required Required
Listing Terms Cash, Conventional, FHA, VA Loan
Special Listing Condition None
Read Less Info
Want to know what your home might be worth? Contact us for a FREE valuation!

Our team is ready to help you sell your home for the highest possible price ASAP

© 2024 My Florida Regional MLS DBA Stellar MLS. All Rights Reserved.
Bought with ENGEL & VOLKERS

"My job is to find and attract mastery-based agents to the office, protect the culture, and make sure everyone is happy! "






