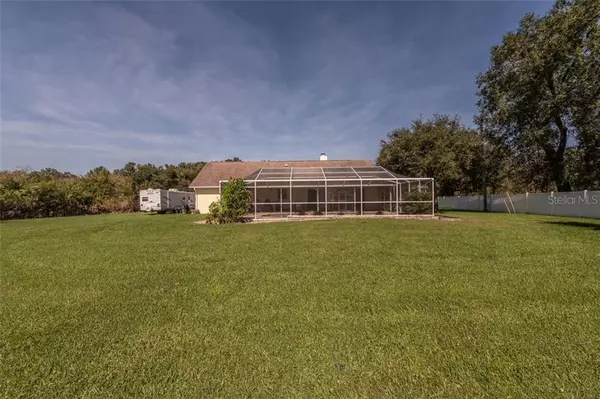$297,000
$309,000
3.9%For more information regarding the value of a property, please contact us for a free consultation.
3 Beds
2 Baths
1,654 SqFt
SOLD DATE : 01/31/2020
Key Details
Sold Price $297,000
Property Type Single Family Home
Sub Type Single Family Residence
Listing Status Sold
Purchase Type For Sale
Square Footage 1,654 sqft
Price per Sqft $179
Subdivision Unplatted
MLS Listing ID T3205591
Sold Date 01/31/20
Bedrooms 3
Full Baths 2
HOA Y/N No
Year Built 1995
Annual Tax Amount $1,457
Lot Size 0.980 Acres
Acres 0.98
Property Description
PRICE DROP!! Give me the COUNTRY LIFE, but CITY CONVENIENCE, of course! WELL MAINTAINED 3/2 POOL home boasts WOOD BURNING FIREPLACE on HUGE, FENCED .98 ACRE HOMESITE with STOCKED POND! Open GREAT ROOM, SPLIT BEDROOM plan offers EZ CARE FLOORING with lots of TILE & LAMINATE! Relax with PRIVACY in your 14x30 SCREENED POOL & enjoy great barbeques on HUGE, BRICK PAVERED LANAI! 2nd bath is, also, a POOL BATH! This quality JOHN CORDELL built home offers great room with GORGEOUS FLOOR TO CEILING BRICK FIREPLACE, OVERSIZED 2 CAR GARAGE & so much more! 8x8 concrete block storage building at back of property. No worries here with 2014 DIMENSIONAL SHINGLE ROOF WITH TRANSFERABLE WARRANTY, NEW 2018 A/C & SECURITY SYSTEM WITH EXTERIOR CAMERAS! EZ COMMUTE TO ALL SURROUNDING AREAS. Just minutes to I-75, I-4 & Hwy 301! NO DEED RESTRICTIONS! NO HOA! NO CDD! Perfect for small business owners! GREAT RE-ZONING POTENTIAL! Book your appointment & make your move today!
Location
State FL
County Hillsborough
Community Unplatted
Zoning AR
Rooms
Other Rooms Great Room
Interior
Interior Features Ceiling Fans(s), High Ceilings, L Dining, Open Floorplan, Split Bedroom, Vaulted Ceiling(s), Walk-In Closet(s), Window Treatments
Heating Central, Electric, Heat Pump
Cooling Central Air
Flooring Carpet, Ceramic Tile, Laminate
Fireplaces Type Living Room, Wood Burning
Fireplace true
Appliance Dishwasher, Dryer, Electric Water Heater, Range, Refrigerator, Washer, Water Filtration System
Laundry In Garage
Exterior
Exterior Feature Fence, Lighting, Sliding Doors
Garage Driveway, Garage Door Opener, Garage Faces Side, Oversized
Garage Spaces 2.0
Pool Gunite, In Ground, Pool Sweep, Screen Enclosure
Utilities Available BB/HS Internet Available, Cable Connected, Electricity Connected, Phone Available, Public, Street Lights
Waterfront true
Waterfront Description Pond
View Y/N 1
Water Access 1
Water Access Desc Pond
Roof Type Shingle
Parking Type Driveway, Garage Door Opener, Garage Faces Side, Oversized
Attached Garage true
Garage true
Private Pool Yes
Building
Lot Description Flood Insurance Required, In County, Oversized Lot, Paved, Unincorporated
Entry Level One
Foundation Slab
Lot Size Range 1/2 Acre to 1 Acre
Builder Name John Cordell
Sewer Septic Tank
Water Private, Well
Architectural Style Contemporary
Structure Type Block,Stucco
New Construction false
Others
Pets Allowed Yes
Senior Community No
Ownership Fee Simple
Acceptable Financing Cash, Conventional, FHA, VA Loan
Listing Terms Cash, Conventional, FHA, VA Loan
Special Listing Condition None
Read Less Info
Want to know what your home might be worth? Contact us for a FREE valuation!

Our team is ready to help you sell your home for the highest possible price ASAP

© 2024 My Florida Regional MLS DBA Stellar MLS. All Rights Reserved.
Bought with KELLER WILLIAMS REALTY

"My job is to find and attract mastery-based agents to the office, protect the culture, and make sure everyone is happy! "






