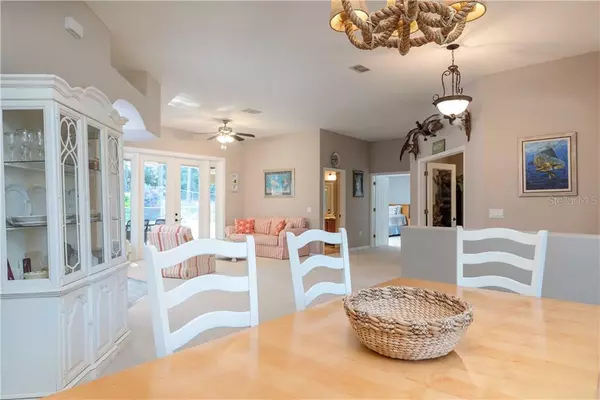$570,000
$599,900
5.0%For more information regarding the value of a property, please contact us for a free consultation.
4 Beds
3 Baths
3,638 SqFt
SOLD DATE : 12/14/2020
Key Details
Sold Price $570,000
Property Type Single Family Home
Sub Type Single Family Residence
Listing Status Sold
Purchase Type For Sale
Square Footage 3,638 sqft
Price per Sqft $156
Subdivision Rolling Ridge Estates
MLS Listing ID T3200459
Sold Date 12/14/20
Bedrooms 4
Full Baths 3
Construction Status Inspections
HOA Fees $41/ann
HOA Y/N Yes
Year Built 2006
Annual Tax Amount $5,697
Lot Size 5.420 Acres
Acres 5.42
Property Description
Welcome Home! Your beautiful custom home on Over 5 wooded acres awaits you, You'll love the drive home through the rolling hills to your private driveway. The home is exquisite in every detail with 3638 square feet of living area, plus a 3 car garage. It comes complete with a large in ground salt water pool and lanai. The interior features include: 4 bedrooms and 3 full baths; upgraded stainless steel appliances and stunning marble counter tops, with lots of cabinets and a walk-in pantry in the over-sized kitchen. An additional office/den space; extra large laundry/mudroom; a family room with a wood burning fireplace; formal dining room and breakfast area. The exterior is equally lovely. There are mature Oak trees for the complete Southern home look. There's even a whole house generator included in the sale! Quick commute to Tampa via I-75. Better HURRY! REQUEST A VIRTUAL TOUR!
Location
State FL
County Pasco
Community Rolling Ridge Estates
Zoning AR5
Rooms
Other Rooms Breakfast Room Separate, Den/Library/Office, Family Room, Formal Dining Room Separate, Formal Living Room Separate, Inside Utility
Interior
Interior Features Ceiling Fans(s), Eat-in Kitchen, High Ceilings, Open Floorplan, Walk-In Closet(s)
Heating Electric
Cooling Central Air
Flooring Carpet, Ceramic Tile, Tile
Fireplaces Type Family Room, Wood Burning
Fireplace true
Appliance Dishwasher, Dryer, Microwave, Refrigerator
Laundry Laundry Room
Exterior
Exterior Feature Fence, Storage
Garage Driveway, Garage Door Opener, Garage Faces Side
Garage Spaces 3.0
Pool In Ground, Salt Water
Utilities Available Electricity Connected
Waterfront false
View Pool, Trees/Woods
Roof Type Shingle
Parking Type Driveway, Garage Door Opener, Garage Faces Side
Attached Garage true
Garage true
Private Pool Yes
Building
Lot Description Cul-De-Sac, Private
Entry Level One
Foundation Slab
Lot Size Range 5 to less than 10
Sewer Septic Tank
Water Well
Structure Type Block,Concrete,Stucco
New Construction false
Construction Status Inspections
Others
Pets Allowed Yes
Senior Community No
Ownership Fee Simple
Monthly Total Fees $41
Acceptable Financing Cash, Conventional, FHA, USDA Loan, VA Loan
Membership Fee Required Required
Listing Terms Cash, Conventional, FHA, USDA Loan, VA Loan
Special Listing Condition None
Read Less Info
Want to know what your home might be worth? Contact us for a FREE valuation!

Our team is ready to help you sell your home for the highest possible price ASAP

© 2024 My Florida Regional MLS DBA Stellar MLS. All Rights Reserved.
Bought with RUSSELL ADAMS REALTY INC

"My job is to find and attract mastery-based agents to the office, protect the culture, and make sure everyone is happy! "






