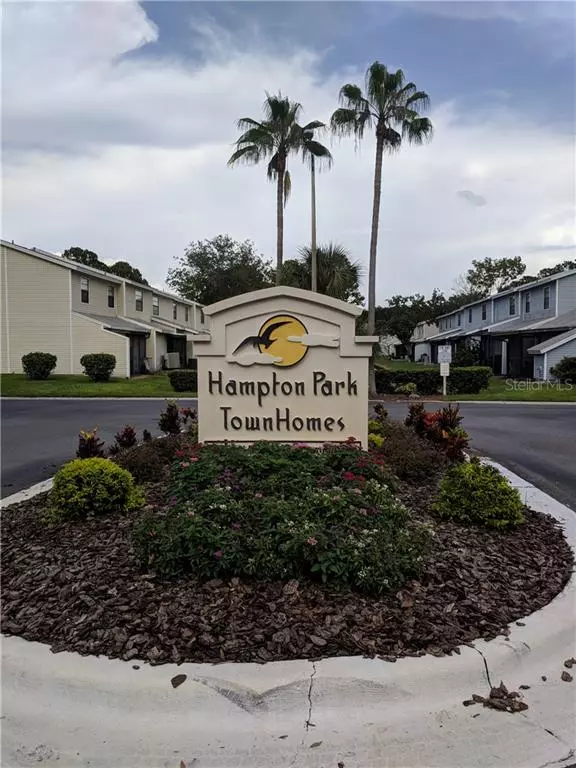$143,000
$142,900
0.1%For more information regarding the value of a property, please contact us for a free consultation.
2 Beds
2 Baths
1,005 SqFt
SOLD DATE : 09/30/2019
Key Details
Sold Price $143,000
Property Type Condo
Sub Type Condominium
Listing Status Sold
Purchase Type For Sale
Square Footage 1,005 sqft
Price per Sqft $142
Subdivision Hampton Park Twnhms Un 2
MLS Listing ID T3193710
Sold Date 09/30/19
Bedrooms 2
Full Baths 2
Condo Fees $263
Construction Status Appraisal,Financing,Inspections
HOA Y/N No
Year Built 1989
Annual Tax Amount $119
Lot Size 1,306 Sqft
Acres 0.03
Property Description
Welcome Home to this "One Story No Stairs and an End Unit Condominium" - Truly a Lovely 2 bedroom/2bath condominium in Carrollwood! This home is very spacious and is in pristine condition. The living area can be used as a separate dining area and living room or as a great room with mirrors to enhance the entertaining area. The kitchen comes with oak cabinetry and white appliances and the washer/dryer is inside the closet doors. Both of the bedrooms are roomy to fit queen size beds. So, Sit out back on your nice screened in porch and enjoy the beautiful pond view! Come see this Now before it is Gone! Owner has taken exceptional care of this home and you won't be Disappointed!
Location
State FL
County Hillsborough
Community Hampton Park Twnhms Un 2
Zoning PD
Interior
Interior Features Ceiling Fans(s), High Ceilings, In Wall Pest System, Living Room/Dining Room Combo, Skylight(s), Split Bedroom
Heating Electric, Heat Pump
Cooling Central Air
Flooring Carpet, Ceramic Tile, Laminate
Fireplace false
Appliance Dishwasher, Disposal, Exhaust Fan, Range, Refrigerator
Laundry Inside, In Kitchen
Exterior
Exterior Feature Sidewalk, Sliding Doors, Storage, Tennis Court(s)
Community Features Deed Restrictions, Park, Playground, Sidewalks
Utilities Available Cable Available, Cable Connected, Electricity Available, Electricity Connected
Amenities Available Park, Playground, Tennis Court(s)
Waterfront false
View Y/N 1
Roof Type Shake
Garage false
Private Pool No
Building
Story 1
Entry Level One
Foundation Slab
Lot Size Range Up to 10,889 Sq. Ft.
Sewer Public Sewer
Water Public
Structure Type Vinyl Siding
New Construction false
Construction Status Appraisal,Financing,Inspections
Others
Pets Allowed Number Limit, Size Limit
HOA Fee Include Escrow Reserves Fund,Maintenance Structure,Maintenance Grounds,Sewer,Trash
Senior Community No
Pet Size Medium (36-60 Lbs.)
Ownership Condominium
Monthly Total Fees $263
Acceptable Financing Cash, Conventional, FHA, VA Loan
Membership Fee Required None
Listing Terms Cash, Conventional, FHA, VA Loan
Num of Pet 2
Special Listing Condition None
Read Less Info
Want to know what your home might be worth? Contact us for a FREE valuation!

Our team is ready to help you sell your home for the highest possible price ASAP

© 2024 My Florida Regional MLS DBA Stellar MLS. All Rights Reserved.
Bought with REALVEST FLORIDA LLC

"My job is to find and attract mastery-based agents to the office, protect the culture, and make sure everyone is happy! "






