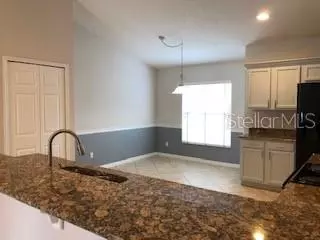$243,000
$249,900
2.8%For more information regarding the value of a property, please contact us for a free consultation.
4 Beds
2 Baths
1,850 SqFt
SOLD DATE : 09/06/2019
Key Details
Sold Price $243,000
Property Type Single Family Home
Sub Type Single Family Residence
Listing Status Sold
Purchase Type For Sale
Square Footage 1,850 sqft
Price per Sqft $131
Subdivision Oak Valley
MLS Listing ID O5797327
Sold Date 09/06/19
Bedrooms 4
Full Baths 2
Construction Status Financing,Inspections
HOA Fees $19/ann
HOA Y/N Yes
Year Built 2005
Annual Tax Amount $1,327
Lot Size 0.280 Acres
Acres 0.28
Property Description
IMMACULATE HOME THAT IS MOVE-IN READY. A 4/2 on oversized lot and new irrigation system. Beautiful 18" porcelain tile is throughout the freshly painted interior. The eat-in-kitchen has new granite countertops, recessed lighting, self-closing refinished cabinets, good size pantry, kitchen bar and chair rail. Delightful to work in as so light and bright. All appliances stay. Master bath has dual sinks, garden bath and separate shower. A termite bond is in place for home protection and extra insulation has been added making the home more energy efficient. This gem will not be on the market long.
Location
State FL
County Lake
Community Oak Valley
Zoning RSF-2
Rooms
Other Rooms Great Room, Inside Utility
Interior
Interior Features Ceiling Fans(s), Eat-in Kitchen, Open Floorplan, Split Bedroom, Stone Counters, Vaulted Ceiling(s), Walk-In Closet(s), Window Treatments
Heating Central, Electric, Heat Pump
Cooling Central Air
Flooring Tile
Fireplace false
Appliance Dishwasher, Disposal, Dryer, Microwave, Range, Refrigerator, Washer
Laundry Inside, Laundry Room
Exterior
Exterior Feature Irrigation System, Sliding Doors
Garage Driveway, Garage Door Opener
Garage Spaces 2.0
Community Features Park, Playground
Utilities Available Cable Connected, Electricity Connected, Phone Available, Public
Amenities Available Park, Playground
Waterfront false
Roof Type Shingle
Parking Type Driveway, Garage Door Opener
Attached Garage true
Garage true
Private Pool No
Building
Lot Description Gentle Sloping, Oversized Lot, Paved
Entry Level One
Foundation Slab
Lot Size Range 1/4 Acre to 21779 Sq. Ft.
Sewer Septic Tank
Water Public
Architectural Style Contemporary, Florida
Structure Type Block,Stucco
New Construction false
Construction Status Financing,Inspections
Others
Pets Allowed Yes
HOA Fee Include Maintenance Grounds
Senior Community No
Ownership Fee Simple
Monthly Total Fees $19
Acceptable Financing Cash, Conventional, FHA, VA Loan
Membership Fee Required Required
Listing Terms Cash, Conventional, FHA, VA Loan
Special Listing Condition None
Read Less Info
Want to know what your home might be worth? Contact us for a FREE valuation!

Our team is ready to help you sell your home for the highest possible price ASAP

© 2024 My Florida Regional MLS DBA Stellar MLS. All Rights Reserved.
Bought with FUTURE HOME REALTY INC

"My job is to find and attract mastery-based agents to the office, protect the culture, and make sure everyone is happy! "






