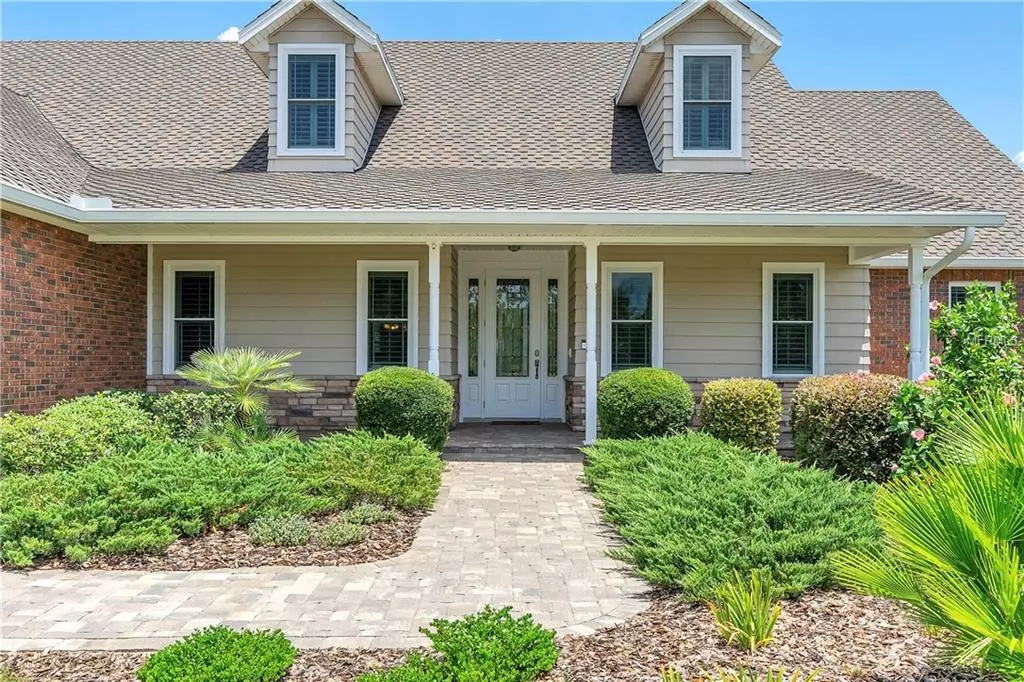$525,000
$540,000
2.8%For more information regarding the value of a property, please contact us for a free consultation.
4 Beds
4 Baths
4,216 SqFt
SOLD DATE : 12/10/2019
Key Details
Sold Price $525,000
Property Type Single Family Home
Sub Type Single Family Residence
Listing Status Sold
Purchase Type For Sale
Square Footage 4,216 sqft
Price per Sqft $124
Subdivision Kumquat Lndg
MLS Listing ID T3177489
Sold Date 12/10/19
Bedrooms 4
Full Baths 3
Half Baths 1
Construction Status Financing,Other Contract Contingencies
HOA Fees $58/ann
HOA Y/N Yes
Year Built 2012
Annual Tax Amount $4,643
Lot Size 1.000 Acres
Acres 1.0
Property Description
Price reduction- Seller motivated!! Come take a look at this immaculately maintained contractor owned and built dream home! From the spray foam insulation, designer shingle roof, to the pavered driveway and patio, no expenses were spared. The 2 unit, 3 zone, top SEER rated AC is 2018 and the entire interior has been freshly painted. The home is also equipped with a new ADT system, cameras, smoke alarms and carbon monoxide detectors for your family's safety. With great schools nearby the home is also less than 5 miles from Interstate 75, 15 miles to major shopping malls and only 34 miles to the heart of Tampa. This location offers the safety and security of a gated community while also being nestled in the country. The adjacent 1 acre property is also available for purchase with sale of home if the full 2 acre parcel is desired. Appointment only, gate code is required.
Location
State FL
County Pasco
Community Kumquat Lndg
Zoning MPUD
Rooms
Other Rooms Attic, Bonus Room, Den/Library/Office, Formal Dining Room Separate, Inside Utility
Interior
Interior Features Built-in Features, Ceiling Fans(s), Crown Molding, High Ceilings, Kitchen/Family Room Combo, Open Floorplan, Solid Wood Cabinets, Stone Counters, Thermostat, Walk-In Closet(s), Window Treatments
Heating Central, Zoned
Cooling Central Air, Zoned
Flooring Carpet, Ceramic Tile, Hardwood
Fireplaces Type Electric
Fireplace true
Appliance Convection Oven, Disposal, Exhaust Fan, Ice Maker, Microwave, Range Hood, Refrigerator, Water Purifier, Water Softener
Laundry Inside, Laundry Room
Exterior
Exterior Feature Fence, French Doors, Irrigation System, Rain Gutters
Garage Driveway, Parking Pad
Garage Spaces 2.0
Community Features Gated
Utilities Available Cable Available, Electricity Available, Water Available
Waterfront false
View Trees/Woods
Roof Type Shingle
Parking Type Driveway, Parking Pad
Attached Garage true
Garage true
Private Pool No
Building
Lot Description Paved
Entry Level Two
Foundation Slab, Stem Wall
Lot Size Range One + to Two Acres
Sewer Septic Tank
Water Private, Well
Structure Type Brick,Stucco,Wood Frame
New Construction false
Construction Status Financing,Other Contract Contingencies
Others
Pets Allowed Yes
Senior Community No
Ownership Fee Simple
Monthly Total Fees $58
Acceptable Financing Cash, Conventional, VA Loan
Membership Fee Required Required
Listing Terms Cash, Conventional, VA Loan
Special Listing Condition None
Read Less Info
Want to know what your home might be worth? Contact us for a FREE valuation!

Our team is ready to help you sell your home for the highest possible price ASAP

© 2024 My Florida Regional MLS DBA Stellar MLS. All Rights Reserved.
Bought with FLORIDA HERITAGE RE GROUP LLC

"My job is to find and attract mastery-based agents to the office, protect the culture, and make sure everyone is happy! "






