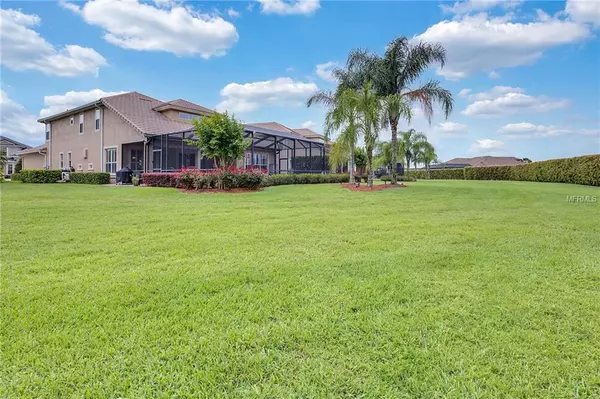$458,000
$475,000
3.6%For more information regarding the value of a property, please contact us for a free consultation.
3 Beds
3 Baths
2,988 SqFt
SOLD DATE : 08/20/2019
Key Details
Sold Price $458,000
Property Type Single Family Home
Sub Type Single Family Residence
Listing Status Sold
Purchase Type For Sale
Square Footage 2,988 sqft
Price per Sqft $153
Subdivision Laurel Glen Ph 03
MLS Listing ID L4908053
Sold Date 08/20/19
Bedrooms 3
Full Baths 2
Half Baths 1
Construction Status Inspections
HOA Fees $326/mo
HOA Y/N Yes
Year Built 2007
Annual Tax Amount $5,541
Lot Size 8,276 Sqft
Acres 0.19
Property Description
There are so many upgrades in this maintenance free pool home with spa, on the preserve in Laurel Glen behind the gates of Grasslands. This seller put in solid wood interior doors throughout the first floor. The kitchen is open to the great room and has a large kitchen island, granite counter tops, vented exhaust hood in kitchen, Advantium oven/microwave, built in dual zone wine cooler, and serving area off the dining room. Come home and relax in the extra large great room or go out to your swimming pool, soak in the jacuzzi, or just overlook the woods as this home is on a preserve so you have no homes behind you. Seller added sq. footage to the garage to accommodate room to park your golf cart. The master bath is one of a kind as it was custom done to add in a grand arched mirror with makeup station, tile accents on the floor, tub area and shower. The seller also added air conditioning to the storage room upstairs.
Location
State FL
County Polk
Community Laurel Glen Ph 03
Interior
Interior Features Cathedral Ceiling(s), Ceiling Fans(s), Crown Molding, Eat-in Kitchen, High Ceilings, In Wall Pest System, Kitchen/Family Room Combo, Stone Counters, Walk-In Closet(s)
Heating Central, Heat Pump
Cooling Central Air
Flooring Carpet, Ceramic Tile
Fireplace false
Appliance Convection Oven, Cooktop, Dryer, Refrigerator, Washer
Exterior
Exterior Feature French Doors, Irrigation System, Lighting
Garage Spaces 2.0
Pool Auto Cleaner, Gunite, Heated, In Ground, Lighting, Salt Water, Screen Enclosure
Utilities Available BB/HS Internet Available, Cable Connected, Electricity Connected, Street Lights
Waterfront false
Roof Type Concrete
Attached Garage true
Garage true
Private Pool Yes
Building
Entry Level Two
Foundation Slab
Lot Size Range Up to 10,889 Sq. Ft.
Sewer Public Sewer
Water Public
Structure Type Block,Stucco
New Construction false
Construction Status Inspections
Schools
Elementary Schools Dixieland Elem
Middle Schools Sleepy Hill Middle
High Schools Lakeland Senior High
Others
Pets Allowed Yes
Senior Community No
Pet Size Medium (36-60 Lbs.)
Ownership Fee Simple
Monthly Total Fees $326
Acceptable Financing Cash, Conventional
Membership Fee Required Required
Listing Terms Cash, Conventional
Num of Pet 2
Special Listing Condition None
Read Less Info
Want to know what your home might be worth? Contact us for a FREE valuation!

Our team is ready to help you sell your home for the highest possible price ASAP

© 2024 My Florida Regional MLS DBA Stellar MLS. All Rights Reserved.
Bought with KELLER WILLIAMS REALTY

"My job is to find and attract mastery-based agents to the office, protect the culture, and make sure everyone is happy! "






