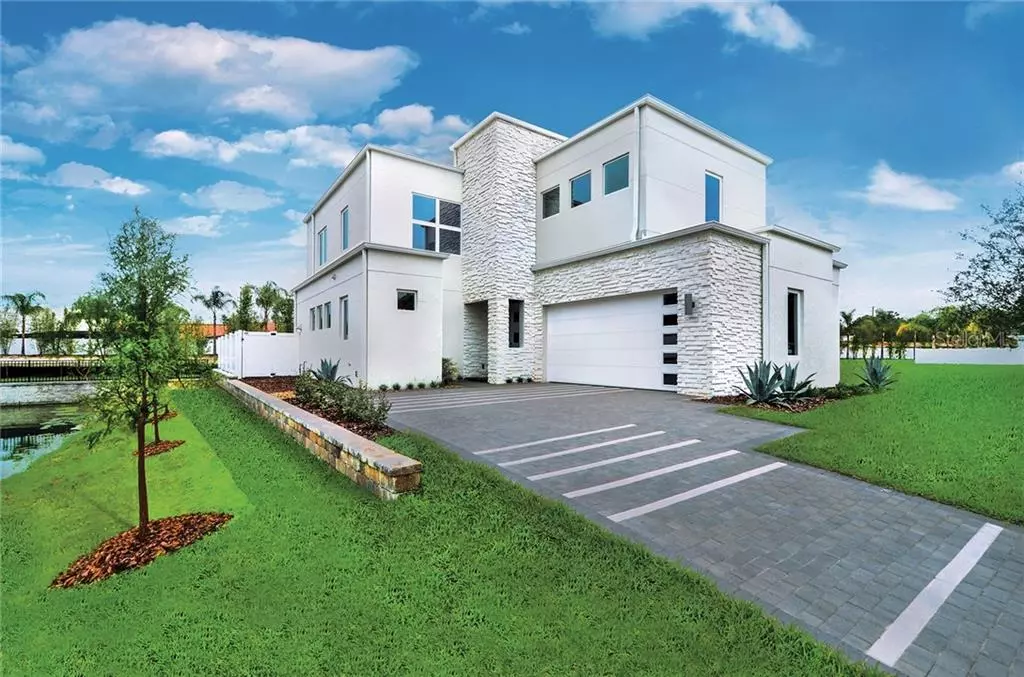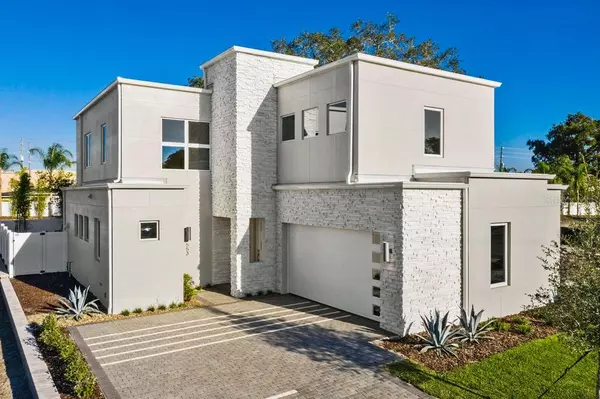$899,900
$899,900
For more information regarding the value of a property, please contact us for a free consultation.
4 Beds
5 Baths
2,761 SqFt
SOLD DATE : 08/20/2020
Key Details
Sold Price $899,900
Property Type Single Family Home
Sub Type Single Family Residence
Listing Status Sold
Purchase Type For Sale
Square Footage 2,761 sqft
Price per Sqft $325
Subdivision Lake Killarney Shores
MLS Listing ID O5779331
Sold Date 08/20/20
Bedrooms 4
Full Baths 4
Half Baths 1
Construction Status Appraisal,Financing,Inspections
HOA Fees $50/ann
HOA Y/N Yes
Year Built 2019
Annual Tax Amount $3,848
Lot Size 6,098 Sqft
Acres 0.14
Lot Dimensions 55x107x57x109
Property Description
AVAILABLE NOW! Native Homes presents the Modena - a custom home designed by Dan Delong of Origins Designs with custom interior by Pasternac Designs and Pool and Landscape design by Frank Joseph Brooks Landscape Architect. Its flexible floor plan provides open living spaces bathed in natural light. Take advantage of your chance to live in Lake Killarney Shores, one of Winter Park's newest communities - a collection of 30 custom homes convenient to Winter Park Village & the "Golden Mile". Enjoy access to the Lake via a community boat ramp. Modena's outdoor living & entertaining is enhanced by the custom-designed saltwater pool with fire feature, LED lighting, Carrara marble deck, & Summer Kitchen. The Kitchen features custom cabinets with under-cabinet lighting, quartz counters, tile backsplash, & a large island that even has storage cabinets. The GE Profile appliance package includes a 36" 5-burner induction cooktop, low-profile hood, built-in combo Micro-Convection Oven, 24" counter-depth Refrigerator/Freezer, Dishwasher, & high-capacity Disposal. All Bedrooms are ensuite & have custom closet systems. All Baths have custom cabinets, quartz counters & undermount sinks. The spacious Master Bath has dual sinks, a walk-in Shower & a large freestanding Tub. There's a Junior Master or Guest Suite on the first floor and a Bonus Room on the second. The first floor, Master Bedroom & Bonus Room feature engineered hardwood floors & the stairs have stained oak treads, painted risers & wrought iron balustrades. The home has an ON-Q system for internet/phone/cable access with pre-wire for full signal Wi-Fi coverage. This home is the ultimate in energy efficiency and even has an electric car charging station in the garage. Be sure to read the Feature Sheet in Attachments for more detailed information.
Location
State FL
County Orange
Community Lake Killarney Shores
Zoning R-2
Rooms
Other Rooms Bonus Room, Great Room, Inside Utility
Interior
Interior Features Eat-in Kitchen, High Ceilings, Kitchen/Family Room Combo, Open Floorplan, Stone Counters, Walk-In Closet(s)
Heating Central, Electric, Zoned
Cooling Central Air, Zoned
Flooring Carpet, Ceramic Tile, Hardwood
Furnishings Unfurnished
Fireplace false
Appliance Built-In Oven, Convection Oven, Cooktop, Dishwasher, Disposal, Gas Water Heater, Microwave, Range Hood, Refrigerator, Tankless Water Heater
Laundry Inside, Laundry Room
Exterior
Exterior Feature Fence, Irrigation System, Lighting, Outdoor Kitchen, Sidewalk, Sliding Doors
Garage Electric Vehicle Charging Station(s), Garage Door Opener, Garage Faces Side
Garage Spaces 2.0
Pool Gunite, In Ground, Lighting, Salt Water
Community Features Boat Ramp, Sidewalks
Utilities Available BB/HS Internet Available, Cable Available, Electricity Connected, Natural Gas Connected, Public, Sewer Connected, Sprinkler Meter, Street Lights, Underground Utilities
Amenities Available Private Boat Ramp
Waterfront false
Roof Type Membrane
Parking Type Electric Vehicle Charging Station(s), Garage Door Opener, Garage Faces Side
Attached Garage true
Garage true
Private Pool Yes
Building
Lot Description Sidewalk, Paved
Entry Level Two
Foundation Slab
Lot Size Range Up to 10,889 Sq. Ft.
Builder Name Native Homes
Sewer Public Sewer
Water Public
Architectural Style Contemporary
Structure Type Block
New Construction true
Construction Status Appraisal,Financing,Inspections
Schools
Elementary Schools Killarney Elem
Middle Schools College Park Middle
High Schools Edgewater High
Others
Pets Allowed Yes
Senior Community No
Ownership Fee Simple
Monthly Total Fees $50
Membership Fee Required Required
Special Listing Condition None
Read Less Info
Want to know what your home might be worth? Contact us for a FREE valuation!

Our team is ready to help you sell your home for the highest possible price ASAP

© 2024 My Florida Regional MLS DBA Stellar MLS. All Rights Reserved.
Bought with KELLER WILLIAMS AT THE PARKS

"My job is to find and attract mastery-based agents to the office, protect the culture, and make sure everyone is happy! "






