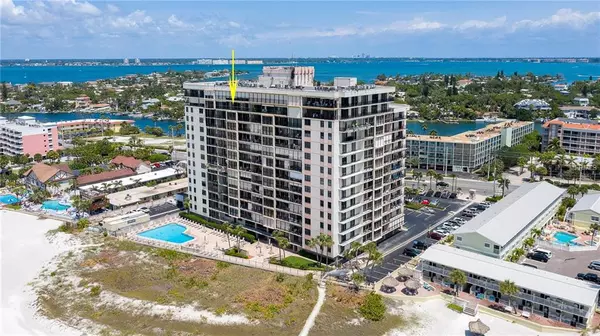$900,000
$925,000
2.7%For more information regarding the value of a property, please contact us for a free consultation.
2 Beds
3 Baths
1,700 SqFt
SOLD DATE : 09/13/2019
Key Details
Sold Price $900,000
Property Type Condo
Sub Type Condominium
Listing Status Sold
Purchase Type For Sale
Square Footage 1,700 sqft
Price per Sqft $529
Subdivision San Seair Condo
MLS Listing ID U8041711
Sold Date 09/13/19
Bedrooms 2
Full Baths 2
Half Baths 1
Construction Status No Contingency
HOA Fees $674/mo
HOA Y/N Yes
Year Built 1974
Annual Tax Amount $10,690
Lot Size 2.490 Acres
Acres 2.49
Property Description
Breathtaking views are the hallmark of this luxury Beachfront Penthouse in the highly desirable San Seair condominium community. Tastefully decorated from top to bottom with coffered ceilings, crown molding, bold columns, high arched hallways, and custom built-ins, this unit is flooded with streams of natural light. This elegant 2 bed, 2 bath unit is one of eight in the complex. The split floor plan is anchored by an expansive master suite with light wood flooring and oversized windows that open to a balcony that spans the entire unit. This home strikes the perfect balance between decorative elements and architectural detail including a kitchen that is festive with rich colored ceramic tile flooring, solid stone counter tops, white cabinetry, and lavish light fixtures. Upscale amenities including a huge community pool, weight room, meeting room, BBQ area, and separate outdoor lounging spaces. Relax and enjoy panoramic views of the pool and the Gulf. This amazing location is just minutes away from fine dining, many local shops, great entertainment, and offers a quick commute to Tampa/ St Pete International Airport and all major highways. Pet friendly! (1 pet allowed up to 60lbs) & Rentals allowed w/90 day min!
Location
State FL
County Pinellas
Community San Seair Condo
Rooms
Other Rooms Great Room
Interior
Interior Features Built-in Features, Ceiling Fans(s), Coffered Ceiling(s), Crown Molding, Eat-in Kitchen, Elevator, High Ceilings, Open Floorplan, Solid Surface Counters, Solid Wood Cabinets, Stone Counters, Window Treatments
Heating Central
Cooling Central Air
Flooring Ceramic Tile, Tile, Wood
Fireplace false
Appliance Dishwasher, Exhaust Fan, Ice Maker, Microwave, Range, Refrigerator
Laundry Laundry Room
Exterior
Exterior Feature Balcony, Irrigation System, Lighting, Outdoor Grill, Outdoor Shower, Sauna, Sliding Doors, Storage
Garage Assigned, Covered, Guest, Reserved, Tandem
Pool Gunite, Heated, In Ground
Community Features Association Recreation - Owned, Buyer Approval Required, Deed Restrictions, Fitness Center, Gated, Irrigation-Reclaimed Water, Pool, Water Access, Waterfront
Utilities Available Cable Available, Electricity Available, Public
Amenities Available Cable TV, Elevator(s), Fitness Center, Gated, Laundry, Lobby Key Required, Maintenance, Pool, Recreation Facilities, Sauna, Security, Storage
Waterfront Description Gulf/Ocean
View Y/N 1
Water Access 1
Water Access Desc Gulf/Ocean
View Water
Roof Type Built-Up
Porch Covered, Enclosed, Patio, Porch
Attached Garage false
Garage false
Private Pool No
Building
Lot Description FloodZone, City Limits
Story 15
Entry Level One
Foundation Crawlspace
Sewer Public Sewer
Water Public
Structure Type Block,Wood Frame
New Construction false
Construction Status No Contingency
Others
Pets Allowed Yes
HOA Fee Include Pool,Escrow Reserves Fund,Insurance,Maintenance Structure,Maintenance Grounds,Maintenance,Management,Pest Control,Pool,Recreational Facilities,Security,Sewer,Trash,Water
Senior Community No
Pet Size Medium (36-60 Lbs.)
Ownership Condominium
Monthly Total Fees $674
Acceptable Financing Cash, Conventional
Membership Fee Required Required
Listing Terms Cash, Conventional
Num of Pet 1
Special Listing Condition None
Read Less Info
Want to know what your home might be worth? Contact us for a FREE valuation!

Our team is ready to help you sell your home for the highest possible price ASAP

© 2024 My Florida Regional MLS DBA Stellar MLS. All Rights Reserved.
Bought with COLDWELL BANKER RESIDENTIAL

"My job is to find and attract mastery-based agents to the office, protect the culture, and make sure everyone is happy! "






