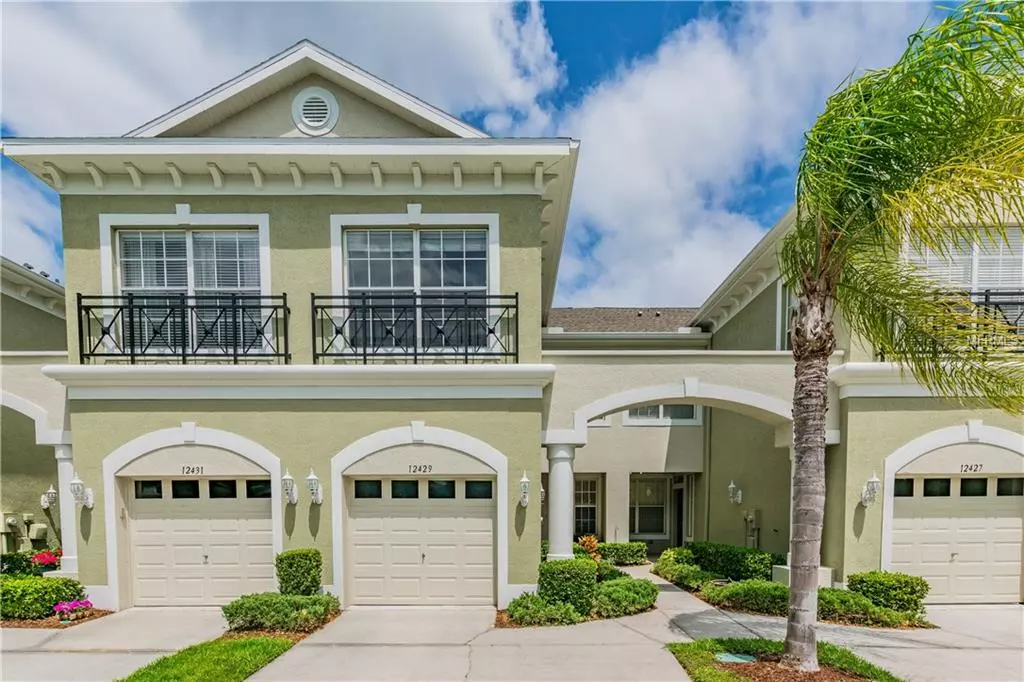$264,900
$264,900
For more information regarding the value of a property, please contact us for a free consultation.
3 Beds
3 Baths
1,912 SqFt
SOLD DATE : 06/12/2019
Key Details
Sold Price $264,900
Property Type Townhouse
Sub Type Townhouse
Listing Status Sold
Purchase Type For Sale
Square Footage 1,912 sqft
Price per Sqft $138
Subdivision Hampton Chase Twnhms
MLS Listing ID T3169053
Sold Date 06/12/19
Bedrooms 3
Full Baths 2
Half Baths 1
Construction Status Appraisal,Financing,Inspections
HOA Fees $345/mo
HOA Y/N Yes
Year Built 2005
Annual Tax Amount $2,187
Lot Size 2,178 Sqft
Acres 0.05
Property Description
Beautiful townhome for sale in gated Hampton Chase. 2 story, 3 bed, 2.5 bath executive townhome shows like its brand new. As you enter you notice updated half bath and great use of the under stairs area. Kitchen has 42" cabinets w/new hardware, granite counters, pantry, breakfast bar and separate kitchen nook. Frigidaire appliances less than 2 years old. Freshly painted first floor, NEW LED lights throughout and laminate flooring leaves nothing to do but move in the furniture. NEW Roman rolling blind in dining room w/sliders leading to a recently tiled, covered/screened porch with NEW fan for those warmer days. Or sit outside in privacy with NO rear neighbors. NEW burber carpet on stairs is quiet and slip free. Hallway and all bedrooms have NEW laminate flooring. Oversized bedrooms secondary bedrooms with tons of closet space. Shared bath has granite counters, double sink and seperate shower/toilet room. Upstairs laundry! Large master, private screened balcony, walk-in closet. Gorgeous bathroom with garden tub, separate shower, granite counters with dual sinks. Garage features hanging storage and NEW epoxy garage floor. This unit is steps away from the community pool, playground, volleyball courts, pet area, and plenty of additional parking. Monthly HOA includes cable credit with Spectrum, water/sewer, trash, landscaping and exterior maintenance; including roof replacement and paving of roads! A-RATED Schools and convience to all Westchase has to offer!! Easy access to airport, beaches and Tampa!
Location
State FL
County Hillsborough
Community Hampton Chase Twnhms
Zoning PD
Rooms
Other Rooms Family Room, Formal Dining Room Separate
Interior
Interior Features Ceiling Fans(s), Eat-in Kitchen, Split Bedroom, Walk-In Closet(s)
Heating Central
Cooling Central Air
Flooring Carpet, Ceramic Tile, Laminate
Fireplace false
Appliance Dishwasher, Disposal, Microwave, Range, Refrigerator
Laundry Laundry Chute, Upper Level
Exterior
Exterior Feature Balcony
Garage Spaces 1.0
Community Features Gated, Playground, Pool
Utilities Available Cable Available, Electricity Connected
Waterfront false
Roof Type Shingle
Attached Garage true
Garage true
Private Pool No
Building
Story 2
Entry Level Two
Foundation Slab
Lot Size Range Up to 10,889 Sq. Ft.
Sewer Public Sewer
Water Public
Structure Type Stucco
New Construction false
Construction Status Appraisal,Financing,Inspections
Schools
Elementary Schools Bryan Plant City-Hb
Middle Schools Farnell-Hb
High Schools Sickles-Hb
Others
Pets Allowed Yes
HOA Fee Include Cable TV,Pool,Sewer
Senior Community No
Ownership Fee Simple
Monthly Total Fees $345
Acceptable Financing Cash, Conventional, FHA, VA Loan
Membership Fee Required Required
Listing Terms Cash, Conventional, FHA, VA Loan
Special Listing Condition None
Read Less Info
Want to know what your home might be worth? Contact us for a FREE valuation!

Our team is ready to help you sell your home for the highest possible price ASAP

© 2024 My Florida Regional MLS DBA Stellar MLS. All Rights Reserved.
Bought with REALTY EXPERTS

"My job is to find and attract mastery-based agents to the office, protect the culture, and make sure everyone is happy! "






