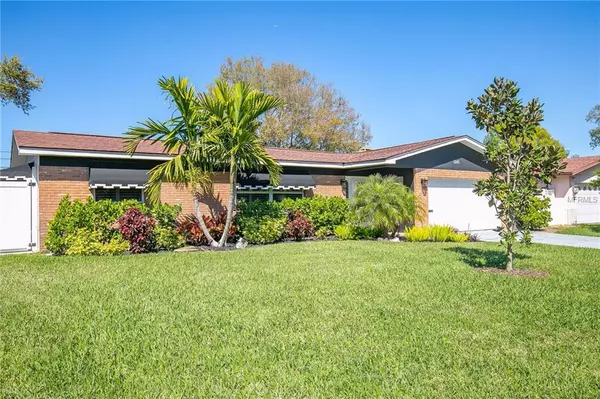$350,000
$349,999
For more information regarding the value of a property, please contact us for a free consultation.
3 Beds
2 Baths
1,724 SqFt
SOLD DATE : 03/29/2019
Key Details
Sold Price $350,000
Property Type Single Family Home
Sub Type Single Family Residence
Listing Status Sold
Purchase Type For Sale
Square Footage 1,724 sqft
Price per Sqft $203
Subdivision Eagle Manor
MLS Listing ID U8037351
Sold Date 03/29/19
Bedrooms 3
Full Baths 2
Construction Status Inspections
HOA Y/N No
Year Built 1965
Annual Tax Amount $5,374
Lot Size 7,405 Sqft
Acres 0.17
Property Description
Desirable Eagle Manor pool home that will be the best looking home you can find.In-ground, heated swimming pool with pool ladders, electric heater and new pool pump all mechanical items are less than 3 years old. All new 36X35 screened enclosure with micro screen to keep the no-see ums out. Many top of the line improvements that your buyer will want. car-garage with remote control. Central heat & air less than 3 yrs old. Refrigerator, oven, microwave, dishwasher, washer, dryer all only 2 years old. Beautiful, professional Landscaping with outdoor lighting kept green with a new Rain Bird inground sprinkler system using reclaimed water. New vinyl 6’ 3” privacy fence surrounding property with gates on each side of the house. 2 bedrooms have privacy doors to the outside with plantation shutters and retractable screens. Split floor plan with master bedroom with private patio and studio shudders. California closets throughout all 3 bedrooms. The list goes on and on so come check it out.
Location
State FL
County Pinellas
Community Eagle Manor
Direction N
Interior
Interior Features Ceiling Fans(s), Kitchen/Family Room Combo, Open Floorplan, Walk-In Closet(s)
Heating Central, Electric, Heat Pump
Cooling Central Air
Flooring Carpet, Ceramic Tile
Fireplace false
Appliance Dishwasher, Disposal, Dryer, Microwave, Range, Washer
Exterior
Exterior Feature Fence, Rain Gutters
Garage Spaces 2.0
Pool Auto Cleaner, Gunite, Heated, In Ground, Pool Sweep, Screen Enclosure
Utilities Available Cable Connected, Electricity Connected, Sewer Connected, Sprinkler Recycled
Waterfront false
Roof Type Shingle
Attached Garage true
Garage true
Private Pool Yes
Building
Foundation Slab
Lot Size Range Up to 10,889 Sq. Ft.
Sewer Public Sewer
Water None
Architectural Style Ranch
Structure Type Block
New Construction false
Construction Status Inspections
Others
Senior Community No
Ownership Fee Simple
Acceptable Financing Cash, Conventional, VA Loan
Listing Terms Cash, Conventional, VA Loan
Special Listing Condition None
Read Less Info
Want to know what your home might be worth? Contact us for a FREE valuation!

Our team is ready to help you sell your home for the highest possible price ASAP

© 2024 My Florida Regional MLS DBA Stellar MLS. All Rights Reserved.
Bought with FORESITE RESIDENTIAL R.E.

"My job is to find and attract mastery-based agents to the office, protect the culture, and make sure everyone is happy! "






