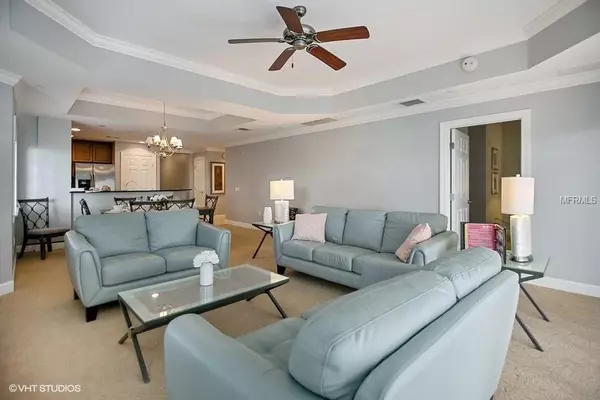$235,000
$260,000
9.6%For more information regarding the value of a property, please contact us for a free consultation.
3 Beds
3 Baths
1,686 SqFt
SOLD DATE : 06/21/2019
Key Details
Sold Price $235,000
Property Type Condo
Sub Type Condominium
Listing Status Sold
Purchase Type For Sale
Square Footage 1,686 sqft
Price per Sqft $139
Subdivision Centre Court Rdg Condo Ph 1
MLS Listing ID S5012173
Sold Date 06/21/19
Bedrooms 3
Full Baths 3
Construction Status No Contingency
HOA Fees $450/mo
HOA Y/N Yes
Year Built 2006
Annual Tax Amount $5,671
Lot Size 8,712 Sqft
Acres 0.2
Property Description
Live in luxury with this bright, spacious 3 bedroom/3 bath condo with a golf course view! An updated modern design and quality finishes welcomes you home as soon as you enter. The entrance into the living room is flooded with natural light, attached to a spacious dining area and large open kitchen offering solid surface counter tops, extensive cabinet space, recessed lighting and a breakfast bar, a great area for entertaining! This property has an ACTIVE MEMBERSHIP, and has done very well in a short term vacation rental program! Wether you are looking for a primary home, vacation home or rental investment, this property is for you to enjoy!
Location
State FL
County Osceola
Community Centre Court Rdg Condo Ph 1
Zoning RES
Interior
Interior Features Ceiling Fans(s), Crown Molding, High Ceilings, Living Room/Dining Room Combo, Solid Surface Counters, Solid Wood Cabinets, Walk-In Closet(s), Window Treatments
Heating Central
Cooling Central Air
Flooring Carpet, Ceramic Tile
Fireplace false
Appliance Dishwasher, Dryer, Microwave, Range, Refrigerator, Washer
Laundry Laundry Closet
Exterior
Exterior Feature Sidewalk, Sliding Doors, Storage, Tennis Court(s)
Garage Open
Community Features Association Recreation - Owned, Deed Restrictions, Gated, Golf, Pool, Tennis Courts
Utilities Available BB/HS Internet Available, Cable Connected, Electricity Connected, Public, Underground Utilities
Amenities Available Cable TV, Clubhouse
Waterfront false
View Golf Course
Roof Type Shingle
Parking Type Open
Garage false
Private Pool No
Building
Lot Description On Golf Course
Story 4
Entry Level One
Foundation Slab
Sewer Public Sewer
Water None, Public
Structure Type Block
New Construction false
Construction Status No Contingency
Schools
Elementary Schools Reedy Creek Elem (K 5)
Middle Schools Horizon Middle
High Schools Poinciana High School
Others
Pets Allowed Size Limit
HOA Fee Include Pool,Maintenance Structure,Maintenance Grounds,Pest Control,Security,Trash
Senior Community No
Pet Size Medium (36-60 Lbs.)
Ownership Condominium
Membership Fee Required Required
Special Listing Condition None
Read Less Info
Want to know what your home might be worth? Contact us for a FREE valuation!

Our team is ready to help you sell your home for the highest possible price ASAP

© 2024 My Florida Regional MLS DBA Stellar MLS. All Rights Reserved.
Bought with COLDWELL BANKER RESIDENTIAL REAL ESTATE

"My job is to find and attract mastery-based agents to the office, protect the culture, and make sure everyone is happy! "






