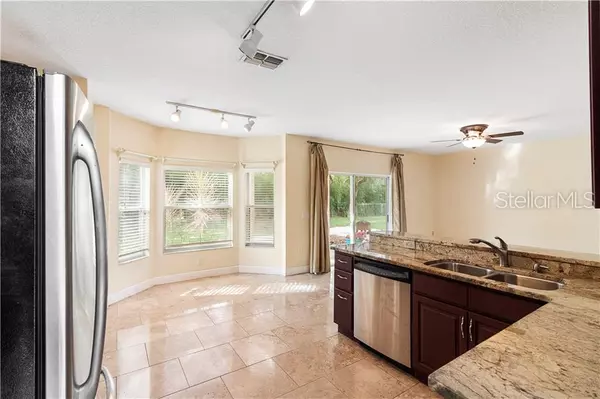$265,000
$271,900
2.5%For more information regarding the value of a property, please contact us for a free consultation.
4 Beds
3 Baths
2,442 SqFt
SOLD DATE : 11/08/2019
Key Details
Sold Price $265,000
Property Type Single Family Home
Sub Type Single Family Residence
Listing Status Sold
Purchase Type For Sale
Square Footage 2,442 sqft
Price per Sqft $108
Subdivision Eaglebrooke Ph 01
MLS Listing ID L4905320
Sold Date 11/08/19
Bedrooms 4
Full Baths 3
Construction Status Inspections,Other Contract Contingencies
HOA Fees $8/ann
HOA Y/N Yes
Year Built 2001
Annual Tax Amount $3,825
Lot Size 8,712 Sqft
Acres 0.2
Property Description
Welcome to your new home. Located in the gated golf community of Eaglebrooke, this 4 bedroom 3 bath home first greets you with the oversized winding driveway that can accommodate multiple vehicles when entertaining. Once arriving to the front door, the door opens to reveal the formal living and dining room with soaring ceilings, gleaming marble floors , upgraded light and fan fixtures and plenty of natural light. Continuing through the downstairs of the home , we enter the kitchen and family room which also enjoys the gorgeous marble floors. The kitchen boasts granite countertops,wood cabinets, upgraded fixtures and a breakfast nook that overlooks the private backyard. Off the family room, is private guest bedroom and a full bathroom. Upstairs, the oversized master bedroom suite offers tray ceilings, large walk in closet, vinyl plank floors and an en suite bathroom . The en-suite has a walk-in shower, soaker tub and dual vanities. The two additional bedrooms are bright with upgraded fixtures and vinyl plank floors as well. The third bathroom and laundry room finish the upstairs tour. Make your appointment today for this gorgeous home! A social membership may be purchased to include pool and tennis courts.
Location
State FL
County Polk
Community Eaglebrooke Ph 01
Zoning RES
Interior
Interior Features Cathedral Ceiling(s), Ceiling Fans(s), Eat-in Kitchen, Kitchen/Family Room Combo, Solid Wood Cabinets, Stone Counters, Vaulted Ceiling(s)
Heating Central
Cooling Central Air
Flooring Laminate, Marble
Fireplace false
Appliance Dishwasher, Microwave, Range, Refrigerator
Exterior
Exterior Feature Sliding Doors
Garage Driveway
Garage Spaces 2.0
Pool In Ground
Community Features Deed Restrictions, Gated, Golf Carts OK, Golf, Pool
Utilities Available Public
Waterfront false
View Golf Course
Roof Type Shingle
Parking Type Driveway
Attached Garage true
Garage true
Private Pool No
Building
Lot Description Flag Lot, In County, Street Dead-End, Paved
Foundation Slab
Lot Size Range Up to 10,889 Sq. Ft.
Sewer None
Water Public
Architectural Style Florida
Structure Type Block,Stucco
New Construction false
Construction Status Inspections,Other Contract Contingencies
Others
Pets Allowed Yes
Senior Community No
Ownership Fee Simple
Monthly Total Fees $88
Acceptable Financing Cash, Conventional, FHA, VA Loan
Membership Fee Required Required
Listing Terms Cash, Conventional, FHA, VA Loan
Special Listing Condition None
Read Less Info
Want to know what your home might be worth? Contact us for a FREE valuation!

Our team is ready to help you sell your home for the highest possible price ASAP

© 2024 My Florida Regional MLS DBA Stellar MLS. All Rights Reserved.
Bought with SOVEREIGN REAL ESTATE GROUP

"My job is to find and attract mastery-based agents to the office, protect the culture, and make sure everyone is happy! "






