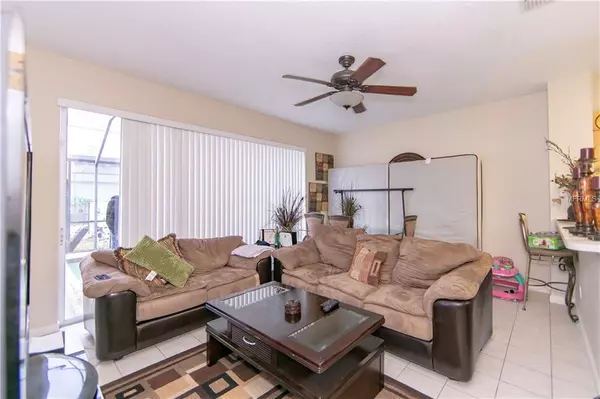$176,500
$195,000
9.5%For more information regarding the value of a property, please contact us for a free consultation.
3 Beds
3 Baths
1,440 SqFt
SOLD DATE : 03/08/2019
Key Details
Sold Price $176,500
Property Type Townhouse
Sub Type Townhouse
Listing Status Sold
Purchase Type For Sale
Square Footage 1,440 sqft
Price per Sqft $122
Subdivision Windsor Palms Twnhses Ph 03A
MLS Listing ID O5750764
Sold Date 03/08/19
Bedrooms 3
Full Baths 3
Condo Fees $165
Construction Status Appraisal,Financing,Inspections
HOA Fees $80/qua
HOA Y/N Yes
Year Built 2003
Annual Tax Amount $2,431
Lot Size 1,742 Sqft
Acres 0.04
Property Description
Come see this lovely town home in the highly-desired gated community of Windsor Palms. Newly carpeted and entirely repainted, this two-story home is perfect as a vacation home or a family residence. The 3 bedrooms, that includes 2 master suites, and 3 bathrooms allow more than enough space for the entire family. There's also a great family room that leads out to an exclusive, screen-enclosed pool and deck for sun-soaked fun. Minutes away from Disney World and other Orlando attractions. Community amenities offer gated access, tennis courts, swimming pool and hot tub, basketball courts, movie theater, fitness center & arcade room!
Location
State FL
County Osceola
Community Windsor Palms Twnhses Ph 03A
Zoning OPUD
Interior
Interior Features Other
Heating Central, Electric
Cooling Central Air
Flooring Carpet, Ceramic Tile
Furnishings Unfurnished
Fireplace false
Appliance Dishwasher, Dryer, Electric Water Heater, Microwave, Range, Refrigerator, Washer
Laundry Inside
Exterior
Exterior Feature Other
Garage None
Pool In Ground, Screen Enclosure
Community Features Deed Restrictions, Fitness Center, Gated, Playground, Pool
Utilities Available Public
Waterfront false
Roof Type Shingle
Parking Type None
Garage false
Private Pool Yes
Building
Story 2
Entry Level Two
Foundation Slab
Lot Size Range Non-Applicable
Sewer Public Sewer
Water Public
Structure Type Block
New Construction false
Construction Status Appraisal,Financing,Inspections
Schools
Elementary Schools Harmony Community School (K-8)
Middle Schools West Side
High Schools Harmony High
Others
Pets Allowed Breed Restrictions, Yes
HOA Fee Include Cable TV,Pool,Maintenance Grounds,Recreational Facilities,Security,Trash
Senior Community No
Pet Size Small (16-35 Lbs.)
Ownership Fee Simple
Monthly Total Fees $245
Acceptable Financing Cash, Conventional
Membership Fee Required Required
Listing Terms Cash, Conventional
Num of Pet 2
Special Listing Condition None
Read Less Info
Want to know what your home might be worth? Contact us for a FREE valuation!

Our team is ready to help you sell your home for the highest possible price ASAP

© 2024 My Florida Regional MLS DBA Stellar MLS. All Rights Reserved.
Bought with REMAX PREMIER PROPERTIES

"My job is to find and attract mastery-based agents to the office, protect the culture, and make sure everyone is happy! "






