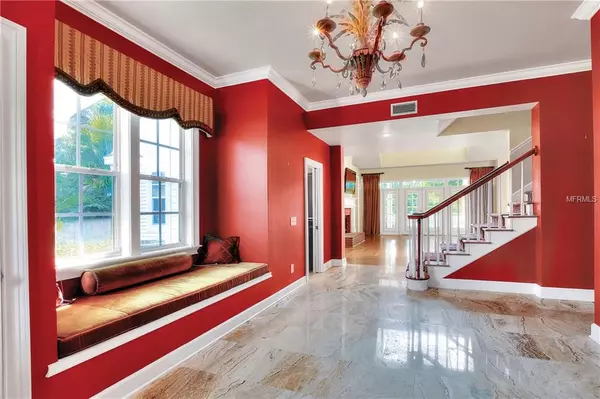$680,000
$699,000
2.7%For more information regarding the value of a property, please contact us for a free consultation.
6 Beds
6 Baths
5,898 SqFt
SOLD DATE : 03/04/2019
Key Details
Sold Price $680,000
Property Type Single Family Home
Sub Type Single Family Residence
Listing Status Sold
Purchase Type For Sale
Square Footage 5,898 sqft
Price per Sqft $115
Subdivision Crescent Lake Add
MLS Listing ID L4903076
Sold Date 03/04/19
Bedrooms 6
Full Baths 5
Half Baths 1
Construction Status Inspections
HOA Fees $37/ann
HOA Y/N Yes
Year Built 1995
Annual Tax Amount $6,429
Lot Size 0.560 Acres
Acres 0.56
Property Description
Welcome home to beautiful Crescent Lake subdivision in South Lakeland. This incredible home located on a quiet cul de sac includes enough flexible living space for friends and extended family! The floor plan starts with a stunning marble foyer, 3 master suites and flexible bonus space for an in-law suite, large home office or a fabulous teenager hang out space! Ernie White custom built this home and the attention to detail shows with the quality features throughout. The home has high end crown moldings, plantation shutters, 4 zoned air conditioning systems, wood flooring, electric dog fence, security system, 2 Jack and Jill bathrooms, an oversized garage with lots of storage, and several big screen television sets. The custom kitchen has a working island and Butler pantry that opens to a large eating space overlooking the spacious family room. The family room has a wood burning fire place and the home also features a formal living room and dining room. Sit on one of the upstairs balconies overlooking the back yard that has amazing spaces, a nice tree shaded area with a custom play set for small ones and a shaded basketball court for the whole family! In 2009 there were extensive renovations by Waller construction including a new roof for the whole house while also constructing the large addition that contains the flexible bonus space that has so many options. This seller is offering a one year home warranty with a full price offer. Come tour this home today!
Location
State FL
County Polk
Community Crescent Lake Add
Zoning RES
Rooms
Other Rooms Den/Library/Office, Family Room, Formal Dining Room Separate, Formal Living Room Separate, Inside Utility, Interior In-Law Apt, Storage Rooms
Interior
Interior Features Built-in Features, Cathedral Ceiling(s), Ceiling Fans(s), Crown Molding, Eat-in Kitchen, High Ceilings, Kitchen/Family Room Combo, Solid Surface Counters, Solid Wood Cabinets, Split Bedroom, Walk-In Closet(s), Window Treatments
Heating Central, Zoned
Cooling Central Air, Zoned
Flooring Carpet, Marble, Tile, Wood
Fireplaces Type Family Room, Wood Burning
Fireplace true
Appliance Built-In Oven, Convection Oven, Cooktop, Dishwasher, Disposal, Dryer, Electric Water Heater, Microwave, Refrigerator, Washer
Laundry Inside, Laundry Room
Exterior
Exterior Feature Fence, French Doors, Irrigation System, Lighting, Rain Gutters, Sidewalk
Garage Driveway, Garage Door Opener, Garage Faces Side, Oversized
Garage Spaces 2.0
Community Features Deed Restrictions, Sidewalks
Utilities Available Cable Connected, Electricity Connected, Sewer Connected, Sprinkler Meter
Waterfront false
Roof Type Shingle
Parking Type Driveway, Garage Door Opener, Garage Faces Side, Oversized
Attached Garage true
Garage true
Private Pool No
Building
Lot Description In County, Level, Oversized Lot, Sidewalk, Paved
Foundation Slab
Lot Size Range 1/2 Acre to 1 Acre
Sewer Public Sewer
Water None
Architectural Style Traditional
Structure Type Siding,Wood Frame
New Construction false
Construction Status Inspections
Schools
Elementary Schools Scott Lake Elem
Middle Schools Lakeland Highlands Middl
High Schools George Jenkins High
Others
Pets Allowed Yes
Senior Community No
Ownership Fee Simple
Monthly Total Fees $37
Acceptable Financing Cash, Conventional
Membership Fee Required Required
Listing Terms Cash, Conventional
Num of Pet 2
Special Listing Condition None
Read Less Info
Want to know what your home might be worth? Contact us for a FREE valuation!

Our team is ready to help you sell your home for the highest possible price ASAP

© 2024 My Florida Regional MLS DBA Stellar MLS. All Rights Reserved.
Bought with BHHS FLORIDA PROPERTIES GRP

"My job is to find and attract mastery-based agents to the office, protect the culture, and make sure everyone is happy! "






