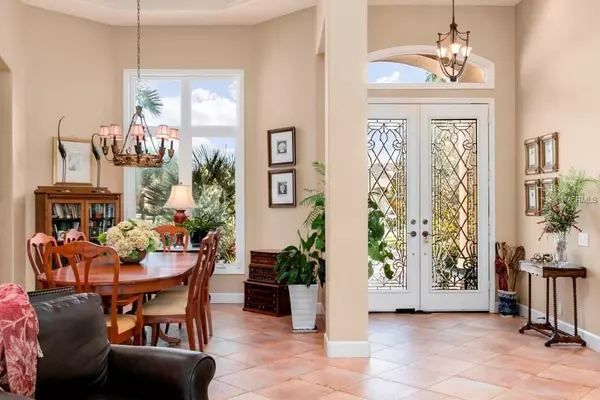$547,500
$575,000
4.8%For more information regarding the value of a property, please contact us for a free consultation.
3 Beds
3 Baths
2,862 SqFt
SOLD DATE : 01/31/2019
Key Details
Sold Price $547,500
Property Type Single Family Home
Sub Type Single Family Residence
Listing Status Sold
Purchase Type For Sale
Square Footage 2,862 sqft
Price per Sqft $191
Subdivision Rosedale Highlands Sp A Unit 1
MLS Listing ID A4211038
Sold Date 01/31/19
Bedrooms 3
Full Baths 3
Construction Status Inspections
HOA Fees $125/ann
HOA Y/N Yes
Year Built 2006
Annual Tax Amount $6,410
Lot Size 0.360 Acres
Acres 0.36
Property Description
REDUCED TO SELL - Cul-de-sac road, updated landscaping, and oversized homesite. Great community located in The Highlands of Rosedale Golf & Country Club. Incredible PRIVATE VIEW of conservation area and trees. Bring your binoculars for a sneak peek of some of Florida's beautiful wildlife - birds - egrets - and an occasional eagle sighting! Over 2860 sq. ft. Paver drive escorts you to the double leaded front doors - absolutely beautiful. Home is spacious and open! Featuring 3 bedrooms - 3 decorative baths - comfortable den/office at the rear of the home with that fabulous view also. Kitchen is open - beautiful dark granite, slate tile backsplash, wood cabinetry, stainless steel appliances, and decorative pendant lighting - perfect for family gatherings and entertaining. Coffered ceilings with rope lighting and crown moldings. Whole house water filtration system, NEW gas H20, 16.5 Seer, 3-zone A/C allows for energy efficiency - cool where you are, instead of the whole house! Porcelain tile on diagonal throughout main living areas, new, Italian tile plank flooring in den, new laminate in guest bedrooms and new plush carpet in the master. Master bath features custom closets, large tub, Roman shower, beautiful cabinetry, double vanities. Interior has been freshly painted. Paver brick lanai, salt water pool & spa. Hurricane protection for all windows & doors with easy install if needed. All glass in home has tinted hurricane film also. Easy to show with appointment. No CDD Fees! Optional Rec. Memberships.
Location
State FL
County Manatee
Community Rosedale Highlands Sp A Unit 1
Zoning PDR/WP
Direction E
Rooms
Other Rooms Den/Library/Office, Formal Dining Room Separate, Formal Living Room Separate, Inside Utility
Interior
Interior Features Ceiling Fans(s), Crown Molding, Eat-in Kitchen, In Wall Pest System, Open Floorplan, Solid Surface Counters, Solid Wood Cabinets, Split Bedroom, Tray Ceiling(s), Walk-In Closet(s), Window Treatments
Heating Central, Zoned
Cooling Central Air, Humidity Control
Flooring Carpet, Laminate, Tile
Fireplace false
Appliance Dishwasher, Disposal, Dryer, Exhaust Fan, Gas Water Heater, Microwave, Range, Refrigerator, Washer, Water Softener Owned
Exterior
Exterior Feature Hurricane Shutters, Irrigation System, Rain Gutters, Sliding Doors
Garage Garage Door Opener, Garage Faces Rear, Garage Faces Side
Garage Spaces 3.0
Pool Gunite, Heated, In Ground, Salt Water, Screen Enclosure
Community Features Deed Restrictions, Fitness Center, Gated, Golf, Pool, Tennis Courts
Utilities Available Cable Connected, Electricity Connected, Public, Underground Utilities
Amenities Available Fitness Center, Gated, Optional Additional Fees, Security, Tennis Court(s)
Waterfront false
Roof Type Tile
Parking Type Garage Door Opener, Garage Faces Rear, Garage Faces Side
Attached Garage true
Garage true
Private Pool Yes
Building
Lot Description Conservation Area
Entry Level One
Foundation Stem Wall
Lot Size Range 1/4 Acre to 21779 Sq. Ft.
Water Public
Architectural Style Contemporary
Structure Type Block,Stucco
New Construction false
Construction Status Inspections
Schools
Elementary Schools Braden River Elementary
Middle Schools Braden River Middle
High Schools Lakewood Ranch High
Others
Pets Allowed Yes
HOA Fee Include Cable TV,Escrow Reserves Fund,Internet,Management,Private Road,Security
Senior Community No
Ownership Fee Simple
Monthly Total Fees $125
Acceptable Financing Cash, Conventional
Membership Fee Required Required
Listing Terms Cash, Conventional
Special Listing Condition None
Read Less Info
Want to know what your home might be worth? Contact us for a FREE valuation!

Our team is ready to help you sell your home for the highest possible price ASAP

© 2024 My Florida Regional MLS DBA Stellar MLS. All Rights Reserved.
Bought with ROSEDALE REALTY INC

"My job is to find and attract mastery-based agents to the office, protect the culture, and make sure everyone is happy! "






