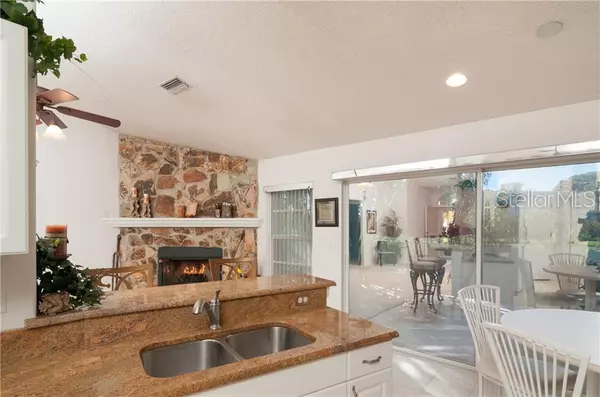$280,000
$290,000
3.4%For more information regarding the value of a property, please contact us for a free consultation.
3 Beds
2 Baths
1,463 SqFt
SOLD DATE : 09/06/2019
Key Details
Sold Price $280,000
Property Type Single Family Home
Sub Type Single Family Residence
Listing Status Sold
Purchase Type For Sale
Square Footage 1,463 sqft
Price per Sqft $191
Subdivision Dolphin Cay-Phase 1
MLS Listing ID U8020696
Sold Date 09/06/19
Bedrooms 3
Full Baths 2
Construction Status Financing
HOA Y/N No
Year Built 2003
Annual Tax Amount $5,351
Lot Size 8,712 Sqft
Acres 0.2
Property Description
If you're looking for a newer home which is close to the beaches, downtown St. Petersburg and Eckerd College, this is the home for you! Located in Maximo Moorings, it was built in 2003, one of the last built in the neighborhood. As with many of the new homes, there are cathedral ceilings and an open floor plan. The kitchen has granite counter-tops and lots of counter space. The main living area has a wood-burning fireplace to add to the ambiance, a flat screen Panasonic TV on the wall for you to enjoy, and the whole house is wired for surround sound. The master bedroom has a walk-in closet with a large bathroom with shower and separate soaking tub. Ont he other side of the home are two large bedrooms, also with high ceilings. Additionally, you'll find crown molding, custom window treatments, hurricane shutters, and so much more! At the end of the day, you can truly enjoy the Florida weather in the backyard on a large travertine terrace. Come visit your new home today! Built above flood plane, so flood insurance is very inexpensive.
Location
State FL
County Pinellas
Community Dolphin Cay-Phase 1
Direction S
Rooms
Other Rooms Great Room, Inside Utility
Interior
Interior Features Cathedral Ceiling(s), Ceiling Fans(s), Crown Molding, Eat-in Kitchen, High Ceilings, Kitchen/Family Room Combo, Living Room/Dining Room Combo, Open Floorplan, Split Bedroom, Stone Counters, Vaulted Ceiling(s), Walk-In Closet(s), Window Treatments
Heating Central, Electric
Cooling Central Air
Flooring Carpet, Ceramic Tile
Fireplaces Type Family Room, Wood Burning
Furnishings Unfurnished
Fireplace true
Appliance Dishwasher, Disposal, Dryer, Electric Water Heater, Microwave, Range, Refrigerator, Washer
Laundry Inside, In Garage
Exterior
Exterior Feature Fence, Hurricane Shutters, Irrigation System, Sliding Doors
Garage Curb Parking, Driveway, Garage Door Opener, Guest, On Street, Parking Pad
Garage Spaces 2.0
Community Features Irrigation-Reclaimed Water
Utilities Available Cable Available, Cable Connected, Electricity Available, Electricity Connected, Phone Available, Public, Sewer Connected, Sprinkler Recycled, Street Lights
Waterfront false
Roof Type Shingle
Parking Type Curb Parking, Driveway, Garage Door Opener, Guest, On Street, Parking Pad
Attached Garage true
Garage true
Private Pool No
Building
Lot Description FloodZone, City Limits, Paved
Entry Level One
Foundation Slab
Lot Size Range Up to 10,889 Sq. Ft.
Sewer Public Sewer
Water Public
Architectural Style Traditional
Structure Type Block,Stucco
New Construction false
Construction Status Financing
Schools
Elementary Schools Gulfport Elementary-Pn
Middle Schools Bay Point Middle-Pn
High Schools Lakewood High-Pn
Others
Pets Allowed Yes
Senior Community No
Pet Size Extra Large (101+ Lbs.)
Ownership Fee Simple
Acceptable Financing Cash, Conventional, FHA, VA Loan
Listing Terms Cash, Conventional, FHA, VA Loan
Num of Pet 4
Special Listing Condition None
Read Less Info
Want to know what your home might be worth? Contact us for a FREE valuation!

Our team is ready to help you sell your home for the highest possible price ASAP

© 2024 My Florida Regional MLS DBA Stellar MLS. All Rights Reserved.
Bought with BETTER HOMES AND GARDENS REAL ESTATE ATCHLEY PROPE

"My job is to find and attract mastery-based agents to the office, protect the culture, and make sure everyone is happy! "






