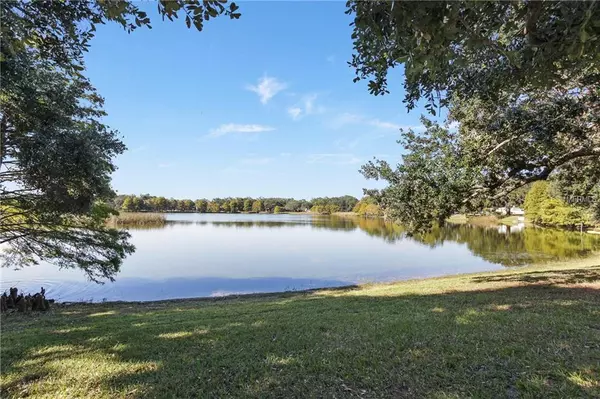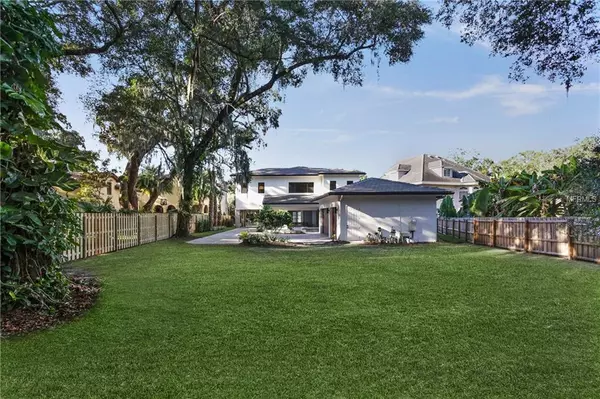$1,630,000
$1,650,000
1.2%For more information regarding the value of a property, please contact us for a free consultation.
4 Beds
5 Baths
4,682 SqFt
SOLD DATE : 04/10/2019
Key Details
Sold Price $1,630,000
Property Type Single Family Home
Sub Type Single Family Residence
Listing Status Sold
Purchase Type For Sale
Square Footage 4,682 sqft
Price per Sqft $348
Subdivision Pennys Sub
MLS Listing ID O5708998
Sold Date 04/10/19
Bedrooms 4
Full Baths 5
Construction Status Appraisal,Financing,Inspections
HOA Y/N No
Year Built 2018
Annual Tax Amount $6,303
Lot Size 0.470 Acres
Acres 0.47
Property Description
NEW CONSTRUCTION! Just completed! Rare opportunity to own New Construction on LAKE DAVIS! Historic neighborhood just outside of Downtown Orlando with easy access to the airport, 408, and I-4. This home is built for comfort and entertaining. Massive kitchen with Cambria quartz countertops, Viking appliances (including 30" wine cellar!), hidden walk-in pantry, apron sink, and more! Kitchen overlooks dining room and great room for easy entertaining. The entire back wall of the home is pocket sliding glass doors, offering tons of natural light and impressive views of the custom pool, heated spa, outdoor kitchen, and expansive backyard. Detached 3 car garage tucked in back. Elegant porte cochere allows for seamless front elevation and the perfect grocery drop-zone. Mud room with functional cabinetry and shelving. Office/den with built-in shelving overlooking the lake in front. Guest suite and bath downstairs. All additional bedrooms upstairs for privacy. Oversized master suite featuring almost 200 sq ft of closet space! Private upper balcony overlooking Lake Davis. Hand-picked interior design finishes. Custom exterior stone, scored stucco, slate tile roof, stair railing, outdoor stained wood ceilings, interior accent walls, stone feature walls, built-in shelving, stained tongue and groove ceiling details, etc. This home is truly a work of art.
Location
State FL
County Orange
Community Pennys Sub
Zoning R-1A/T/AN
Interior
Interior Features Built-in Features, Ceiling Fans(s), Coffered Ceiling(s), Kitchen/Family Room Combo, Open Floorplan, Solid Surface Counters, Walk-In Closet(s)
Heating Central
Cooling Central Air
Flooring Hardwood, Tile
Fireplace true
Appliance Dishwasher, Disposal, Microwave, Range, Range Hood, Refrigerator, Tankless Water Heater, Wine Refrigerator
Exterior
Exterior Feature Balcony, Fence, Irrigation System, Lighting, Outdoor Grill, Outdoor Kitchen, Sidewalk, Sliding Doors, Sprinkler Metered
Garage Driveway, Garage Door Opener, Garage Faces Side
Garage Spaces 3.0
Pool Gunite, In Ground, Lighting
Utilities Available Public
Waterfront false
View Y/N 1
View Water
Roof Type Tile
Porch Covered, Front Porch, Rear Porch
Attached Garage true
Garage true
Private Pool Yes
Building
Lot Description Oversized Lot, Sidewalk, Street Brick
Foundation Slab
Lot Size Range 1/4 Acre to 21779 Sq. Ft.
Builder Name Dean Ash Homes
Sewer Public Sewer
Water Public
Structure Type Block,Stone,Stucco
New Construction true
Construction Status Appraisal,Financing,Inspections
Schools
Elementary Schools Blankner Elem
Middle Schools Blankner School (K-8)
High Schools Boone High
Others
Senior Community No
Ownership Fee Simple
Special Listing Condition None
Read Less Info
Want to know what your home might be worth? Contact us for a FREE valuation!

Our team is ready to help you sell your home for the highest possible price ASAP

© 2024 My Florida Regional MLS DBA Stellar MLS. All Rights Reserved.
Bought with KELLER WILLIAMS AT THE PARKS

"My job is to find and attract mastery-based agents to the office, protect the culture, and make sure everyone is happy! "






