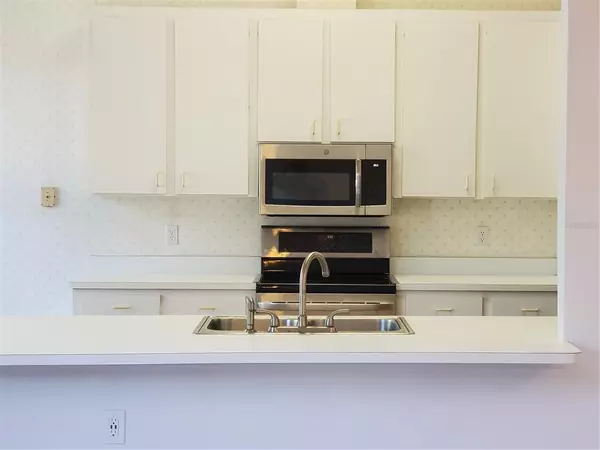$245,500
$235,000
4.5%For more information regarding the value of a property, please contact us for a free consultation.
3 Beds
2 Baths
1,533 SqFt
SOLD DATE : 11/15/2021
Key Details
Sold Price $245,500
Property Type Single Family Home
Sub Type Single Family Residence
Listing Status Sold
Purchase Type For Sale
Square Footage 1,533 sqft
Price per Sqft $160
Subdivision Mile Run East Rep Ph I
MLS Listing ID GC500324
Sold Date 11/15/21
Bedrooms 3
Full Baths 2
Construction Status Appraisal
HOA Fees $170/mo
HOA Y/N Yes
Year Built 1994
Annual Tax Amount $1,932
Lot Size 6,534 Sqft
Acres 0.15
Property Description
Located in the beautiful Millhopper area and close to highly rated Talbot Elementary, this 3 bedroom / 2 bathroom home includes brand new carpet, freshly painted interior, split floor plan, huge living space, and recently updated AC unit. Outside features include a fenced in backyard with storage shed and plenty of front yard shade under the oak tree. Exterior consists of a stucco front face with hardiboard around the sides and back. Roof was replaced in 2010. Neighborhood amenities include a pool, playground, clubhouse, basketball and tennis courts.
Your HOA dues provide yard maintenance, exterior painting every 7 years, power washing every 2 years, and termite contract.
Close to Publix, local restaurants, several local parks, and medical offices.
Location
State FL
County Alachua
Community Mile Run East Rep Ph I
Zoning PD
Rooms
Other Rooms Great Room
Interior
Interior Features Ceiling Fans(s), Eat-in Kitchen, Living Room/Dining Room Combo, Open Floorplan, Split Bedroom, Vaulted Ceiling(s), Walk-In Closet(s)
Heating Natural Gas
Cooling Central Air
Flooring Carpet, Laminate, Linoleum
Fireplace false
Appliance Cooktop, Dishwasher, Disposal, Freezer, Gas Water Heater, Ice Maker, Microwave, Range, Refrigerator
Laundry Laundry Room
Exterior
Exterior Feature Fence, Irrigation System
Garage Garage Door Opener
Garage Spaces 2.0
Fence Wood
Community Features Playground, Pool, Tennis Courts
Utilities Available Cable Connected, Electricity Connected, Natural Gas Connected, Sewer Connected, Water Connected
Amenities Available Basketball Court, Clubhouse, Playground, Pool, Tennis Court(s)
Waterfront false
Roof Type Shingle
Parking Type Garage Door Opener
Attached Garage true
Garage true
Private Pool No
Building
Entry Level One
Foundation Slab
Lot Size Range 0 to less than 1/4
Sewer Public Sewer
Water Public
Structure Type Cement Siding,Stucco
New Construction false
Construction Status Appraisal
Schools
Elementary Schools William S. Talbot Elem School-Al
Middle Schools Westwood Middle School-Al
High Schools Gainesville High School-Al
Others
Pets Allowed Yes
HOA Fee Include Maintenance Grounds,Pest Control
Senior Community No
Ownership Fee Simple
Monthly Total Fees $170
Acceptable Financing Cash, Conventional
Membership Fee Required Required
Listing Terms Cash, Conventional
Special Listing Condition None
Read Less Info
Want to know what your home might be worth? Contact us for a FREE valuation!

Our team is ready to help you sell your home for the highest possible price ASAP

© 2024 My Florida Regional MLS DBA Stellar MLS. All Rights Reserved.
Bought with SHOWCASE PROPERTIES OF CENTRAL

"My job is to find and attract mastery-based agents to the office, protect the culture, and make sure everyone is happy! "






