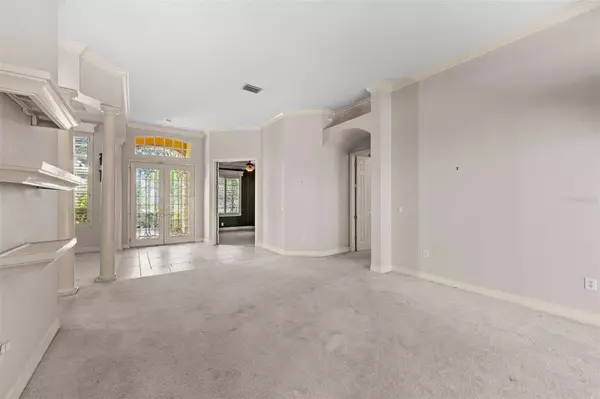$725,000
$750,000
3.3%For more information regarding the value of a property, please contact us for a free consultation.
4 Beds
3 Baths
3,003 SqFt
SOLD DATE : 11/15/2024
Key Details
Sold Price $725,000
Property Type Single Family Home
Sub Type Single Family Residence
Listing Status Sold
Purchase Type For Sale
Square Footage 3,003 sqft
Price per Sqft $241
Subdivision Deer Creek
MLS Listing ID TB8314134
Sold Date 11/15/24
Bedrooms 4
Full Baths 3
Construction Status No Contingency
HOA Fees $150/mo
HOA Y/N Yes
Originating Board Stellar MLS
Year Built 2001
Annual Tax Amount $7,315
Lot Size 2.090 Acres
Acres 2.09
Property Description
Opportunity knocks with this spacious four-bedroom, three-bath home at 2111 Climbing Ivy Drive, Tampa, FL 33618, in the sought-after gated community of Deer Creek. With over 3,000 square feet of living space and a fantastic three-way split floor plan, this property has incredible potential for the savvy investor or homeowner ready to bring it back to life. Featuring a formal dining and living room, a large family room and an office, this home offers a versatile layout with plenty of space for future buyers. The kitchen, complete with a breakfast bar, island and eat-in area, is ready to be reimagined into the heart of the home. The primary bedroom includes two walk-in closets and an en-suite bath with a soaking tub and walk-in shower, providing a great foundation for a luxurious primary retreat. Additional highlights include a screen-enclosed pool with a tropical water feature, an outdoor grill area and mature landscaping on a cul-de-sac street, creating a private and serene setting. While this property does need work, it offers excellent upside potential with its prime location in a gated community, spacious layout and three-car garage. With the right vision, this home could easily become a high-value flip or ideal forever home. Deer Creek is close to top-rated schools, shopping, dining and major highways, making it an appealing option for all. Don’t miss the chance to invest in a property with endless possibilities in one of Tampa’s most desirable areas!
Location
State FL
County Hillsborough
Community Deer Creek
Zoning RSC-4
Rooms
Other Rooms Den/Library/Office, Family Room, Formal Dining Room Separate, Formal Living Room Separate, Inside Utility
Interior
Interior Features Built-in Features, Ceiling Fans(s), Eat-in Kitchen, High Ceilings, Kitchen/Family Room Combo, Open Floorplan, Primary Bedroom Main Floor, Split Bedroom, Walk-In Closet(s)
Heating Central
Cooling Central Air
Flooring Carpet, Tile
Furnishings Unfurnished
Fireplace false
Appliance Built-In Oven, Cooktop, Dishwasher, Gas Water Heater, Microwave, Refrigerator, Washer
Laundry Inside, Laundry Room
Exterior
Exterior Feature Outdoor Grill, Sidewalk, Sliding Doors
Garage Driveway, Garage Door Opener
Garage Spaces 3.0
Pool In Ground, Screen Enclosure
Community Features Deed Restrictions, Gated Community - No Guard, Sidewalks
Utilities Available BB/HS Internet Available, Cable Available, Electricity Connected, Natural Gas Connected, Sewer Connected, Water Connected
Waterfront false
View Trees/Woods
Roof Type Shingle
Porch Front Porch, Rear Porch
Attached Garage true
Garage true
Private Pool Yes
Building
Lot Description Cul-De-Sac, Landscaped, Oversized Lot, Sidewalk, Paved
Entry Level One
Foundation Slab
Lot Size Range 2 to less than 5
Sewer Public Sewer
Water Public
Architectural Style Traditional
Structure Type Block,Stucco
New Construction false
Construction Status No Contingency
Schools
Elementary Schools Lake Magdalene-Hb
Middle Schools Adams-Hb
High Schools Chamberlain-Hb
Others
Pets Allowed Yes
Senior Community No
Pet Size Extra Large (101+ Lbs.)
Ownership Fee Simple
Monthly Total Fees $150
Acceptable Financing Cash, Conventional
Membership Fee Required Required
Listing Terms Cash, Conventional
Num of Pet 2
Special Listing Condition None
Read Less Info
Want to know what your home might be worth? Contact us for a FREE valuation!

Our team is ready to help you sell your home for the highest possible price ASAP

© 2024 My Florida Regional MLS DBA Stellar MLS. All Rights Reserved.
Bought with MIHARA & ASSOCIATES INC.

"My job is to find and attract mastery-based agents to the office, protect the culture, and make sure everyone is happy! "






