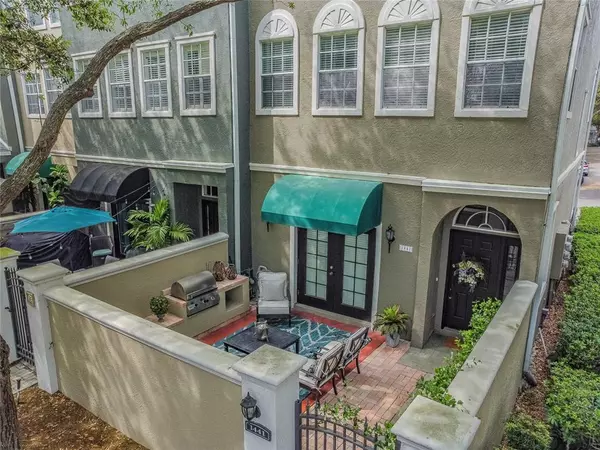$850,000
$749,500
13.4%For more information regarding the value of a property, please contact us for a free consultation.
3 Beds
3 Baths
1,768 SqFt
SOLD DATE : 04/15/2022
Key Details
Sold Price $850,000
Property Type Townhouse
Sub Type Townhouse
Listing Status Sold
Purchase Type For Sale
Square Footage 1,768 sqft
Price per Sqft $480
Subdivision Harbourside At Harbour Island
MLS Listing ID T3361728
Sold Date 04/15/22
Bedrooms 3
Full Baths 2
Half Baths 1
Construction Status No Contingency
HOA Fees $260/mo
HOA Y/N Yes
Year Built 2000
Annual Tax Amount $8,271
Lot Size 1,306 Sqft
Acres 0.03
Lot Dimensions 19x69
Property Description
This END/ CORNER positioned, Harbour Side townhome found in Tampa’s most sought after and nationally recognized, gated community of Harbour Island, is now available….and won’t last long! Offering 3 bedrooms plus a bonus room/ 2.5 baths with attached 2c garage, this nicely updated residence has endless design possibilities! The main entry of the home is met with a wonderful sun shaded, expansive, courtyard patio. Upon entry into the townhome, you are greeted with rich hardwood floors in what could be a casual family room, playroom, spacious office, …the opportunities are endless, and this wonderful bonus space features French doors opening to the patio for true indoor, outdoor living. The second level is the heart of the home, and the rich hardwood floors continue, paired with added windows from the corner position, which allow natural light to flood the open concept kitchen, living and dining spaces. For the chef, the kitchen offers stainless steel appliances, fabulous white cabinetry for storage, abundant counter space for prepping, an in-island sink for convenience when interacting with guests. On the third level you will find all three bedrooms, which enjoy fabulous, vaulted ceilings and loads of natural light! The wonderfully spacious primary suite allows for a king bed, nightstands, added furniture, and ample room for a seating moment near the windows. The ensuite supplies the perfect retreat and enjoys a nicely sized walk in shower and dual sinks. An added full bath, with beautiful updates, is shared by the other two, spacious bedrooms on this level. Harbour Island is a beautiful community supplying top-notch security and privacy yet is still connected to everything. Enjoy beautiful walking trails, a playground for the little Islanders or a stroll along the water along the private marina all within the gated community. Literally at the doorstep to Harbour Island you’ll connect to the award-winning Tampa Riverwalk, Sparkman Wharf and Water Street, or cheer on our back-to-back Stanley Cup champs, the Tampa Bay Lightning, at Amalie arena, along with so much more immediately adjacent! Hurry, this fabulous home won’t last long!
Location
State FL
County Hillsborough
Community Harbourside At Harbour Island
Zoning PD
Rooms
Other Rooms Bonus Room
Interior
Interior Features Ceiling Fans(s), Eat-in Kitchen, High Ceilings, Walk-In Closet(s)
Heating Natural Gas
Cooling Central Air
Flooring Carpet, Ceramic Tile, Wood
Furnishings Unfurnished
Fireplace false
Appliance Dishwasher, Disposal, Dryer, Electric Water Heater, Range, Refrigerator, Washer
Laundry In Garage
Exterior
Exterior Feature Balcony, Fence, Irrigation System, Rain Gutters, Sidewalk, Sliding Doors
Garage Driveway, Garage Door Opener, Golf Cart Parking
Garage Spaces 2.0
Fence Masonry
Pool In Ground, Lighting
Community Features Association Recreation - Owned, Buyer Approval Required, Deed Restrictions, Gated, Park, Playground, Pool, Sidewalks
Utilities Available Cable Available, Electricity Connected, Public, Street Lights, Underground Utilities, Water Connected
Amenities Available Gated, Park, Playground, Pool, Recreation Facilities, Security
Waterfront false
Water Access 1
Water Access Desc Bay/Harbor,Canal - Brackish
View Park/Greenbelt
Roof Type Shingle
Porch Deck, Front Porch, Patio
Attached Garage true
Garage true
Private Pool No
Building
Lot Description Flood Insurance Required, FloodZone, City Limits, Near Marina, Sidewalk, Private
Story 3
Entry Level Three Or More
Foundation Slab
Lot Size Range 0 to less than 1/4
Sewer Public Sewer
Water Public
Architectural Style Florida, Traditional
Structure Type Block, Stucco, Wood Frame
New Construction false
Construction Status No Contingency
Schools
Elementary Schools Gorrie-Hb
Middle Schools Wilson-Hb
High Schools Plant-Hb
Others
Pets Allowed Yes
HOA Fee Include Guard - 24 Hour, Pool, Escrow Reserves Fund, Maintenance Structure, Maintenance Grounds, Management, Pool, Private Road, Recreational Facilities, Security
Senior Community No
Pet Size Large (61-100 Lbs.)
Ownership Fee Simple
Monthly Total Fees $551
Acceptable Financing Cash, Conventional
Membership Fee Required Required
Listing Terms Cash, Conventional
Num of Pet 2
Special Listing Condition None
Read Less Info
Want to know what your home might be worth? Contact us for a FREE valuation!

Our team is ready to help you sell your home for the highest possible price ASAP

© 2024 My Florida Regional MLS DBA Stellar MLS. All Rights Reserved.
Bought with COLDWELL BANKER RESIDENTIAL

"My job is to find and attract mastery-based agents to the office, protect the culture, and make sure everyone is happy! "






