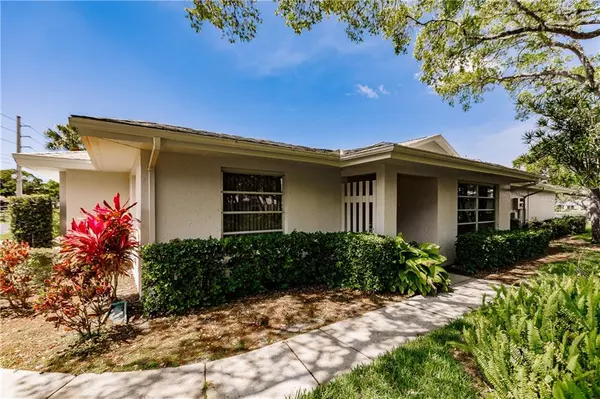$245,000
$245,000
For more information regarding the value of a property, please contact us for a free consultation.
3 Beds
2 Baths
1,781 SqFt
SOLD DATE : 04/29/2021
Key Details
Sold Price $245,000
Property Type Single Family Home
Sub Type Villa
Listing Status Sold
Purchase Type For Sale
Square Footage 1,781 sqft
Price per Sqft $137
Subdivision Center Gate Village 5
MLS Listing ID A4494617
Sold Date 04/29/21
Bedrooms 3
Full Baths 2
Condo Fees $350
Construction Status Inspections
HOA Fees $12/mo
HOA Y/N Yes
Year Built 1980
Annual Tax Amount $1,750
Property Description
Spacious Villa with pond view in quiet Center Gate Village community. Open floorplan can be used either as 2 bedrooms plus a den or 3 bedrooms. Kitchen has room for a breakfast table and there is a counter that is open to the family room. The family room and Bedroom 1 have peaceful views of the pond to the rear. The lanai offers a quiet space with water views for bird watchers!
The family room has a vaulted ceiling, adding to the spacious feeling. The owner had a little table and chairs by the front door and was her favorite spot for having breakfast while bird-watching! The large laundry room has cabinets and a work space counter as well as a laundry tub. Two-car attached garage for convenience! This active community has a community pool, and all the neighbors are friendly and helpful. It's located south of Bee Ridge Road, with quick access to Publix, Home Depot, Walmart, Doctors Hospital, and lots of restaurants and businesses. A 20 minute drive west will take you to Siesta Key, and going about 5 minutes east will give you access to I-75. Downtown Sarasota is about a 20 minute drive NW. If you're looking for a quiet little niche that has easy access to everything you want to do on a weekly basis, this is a villa you should see!
Location
State FL
County Sarasota
Community Center Gate Village 5
Zoning RMF1
Rooms
Other Rooms Family Room, Great Room, Inside Utility
Interior
Interior Features Ceiling Fans(s), Eat-in Kitchen, Kitchen/Family Room Combo, Open Floorplan, Split Bedroom, Vaulted Ceiling(s), Walk-In Closet(s), Window Treatments
Heating Central, Electric
Cooling Central Air
Flooring Carpet, Laminate
Furnishings Unfurnished
Fireplace false
Appliance Dishwasher, Dryer, Electric Water Heater, Range, Refrigerator
Laundry Inside, Laundry Room
Exterior
Exterior Feature Irrigation System, Lighting, Sliding Doors
Garage Driveway, Garage Door Opener
Garage Spaces 2.0
Pool Heated, In Ground
Community Features Pool
Utilities Available BB/HS Internet Available, Cable Available, Electricity Connected, Phone Available, Public, Sewer Connected, Street Lights, Water Connected
Amenities Available Pool
Waterfront true
Waterfront Description Pond
View Y/N 1
View Park/Greenbelt, Water
Roof Type Shingle
Porch Covered, Enclosed, Rear Porch, Screened
Attached Garage true
Garage true
Private Pool No
Building
Lot Description Corner Lot, In County, Level, Paved
Story 1
Entry Level One
Foundation Slab
Lot Size Range Non-Applicable
Sewer Public Sewer
Water Public
Architectural Style Florida, Patio
Structure Type Block,Stucco
New Construction false
Construction Status Inspections
Schools
Elementary Schools Ashton Elementary
Middle Schools Sarasota Middle
High Schools Sarasota High
Others
Pets Allowed Yes
HOA Fee Include Common Area Taxes,Maintenance Structure,Maintenance Grounds,Management,Pest Control,Pool,Sewer,Trash,Water
Senior Community Yes
Pet Size Medium (36-60 Lbs.)
Ownership Condominium
Monthly Total Fees $362
Acceptable Financing Cash, Conventional
Membership Fee Required Required
Listing Terms Cash, Conventional
Num of Pet 1
Special Listing Condition None
Read Less Info
Want to know what your home might be worth? Contact us for a FREE valuation!

Our team is ready to help you sell your home for the highest possible price ASAP

© 2024 My Florida Regional MLS DBA Stellar MLS. All Rights Reserved.
Bought with RE/MAX ALLIANCE GROUP

"My job is to find and attract mastery-based agents to the office, protect the culture, and make sure everyone is happy! "






